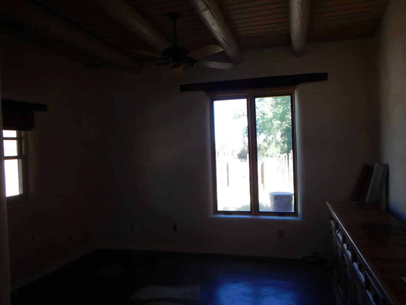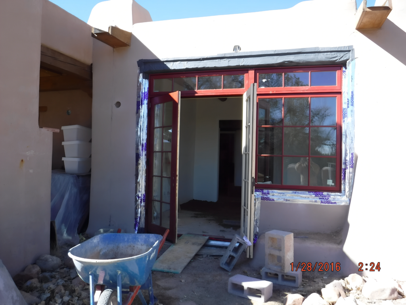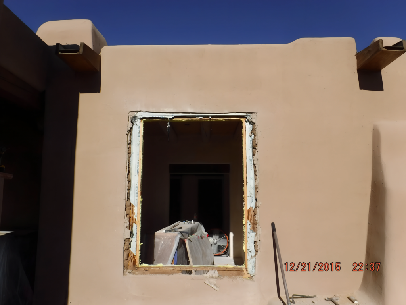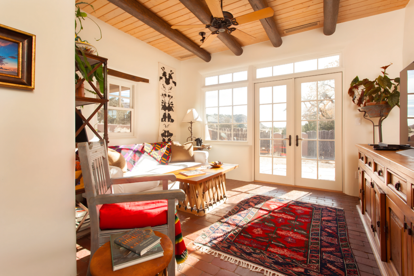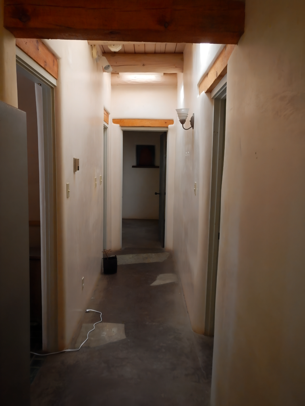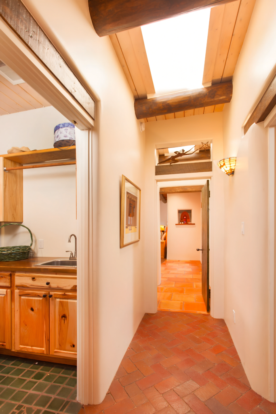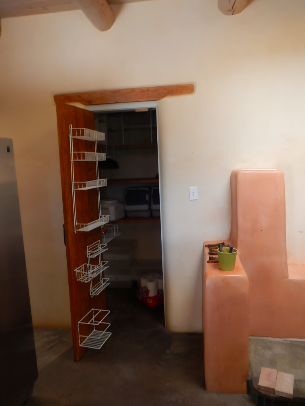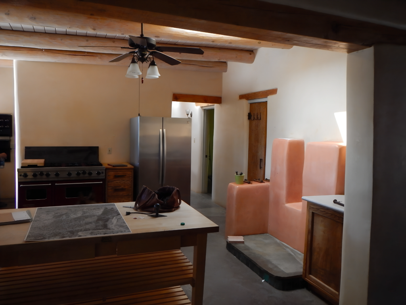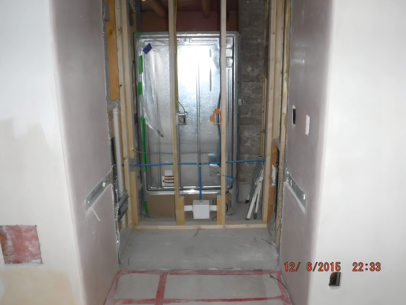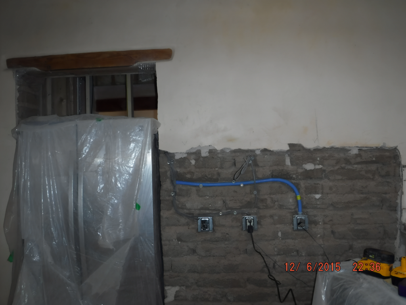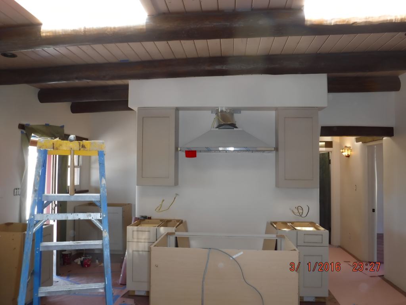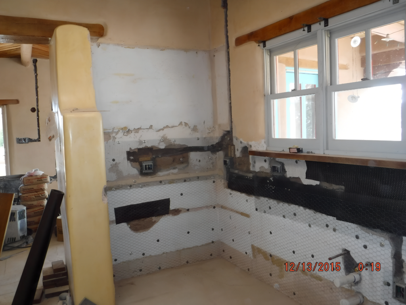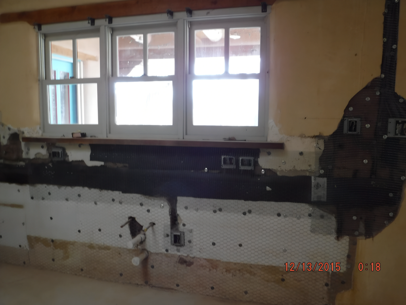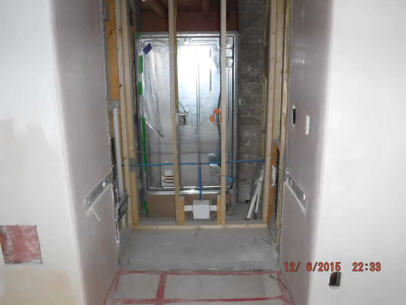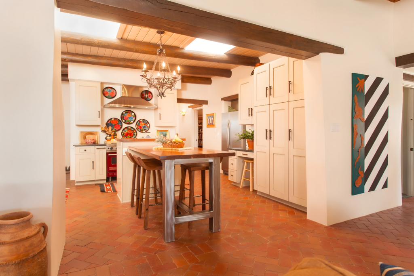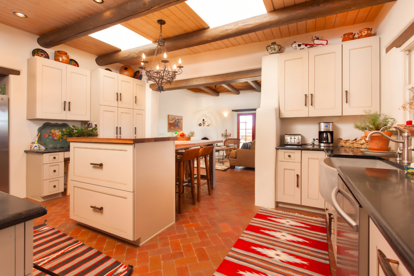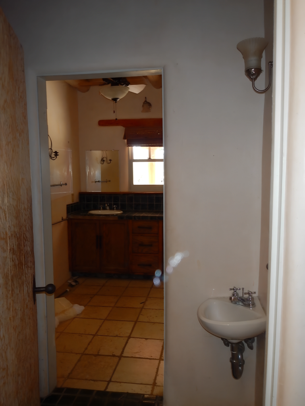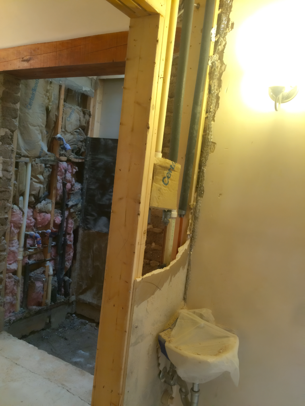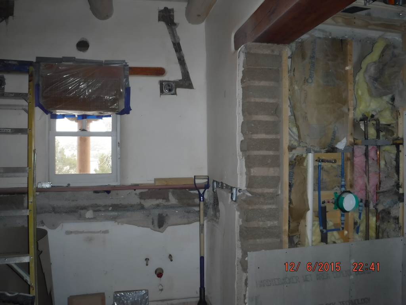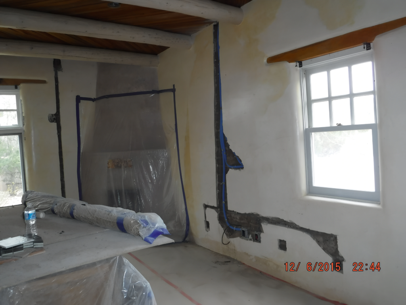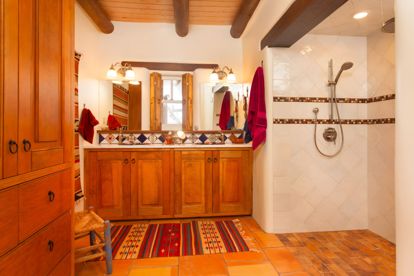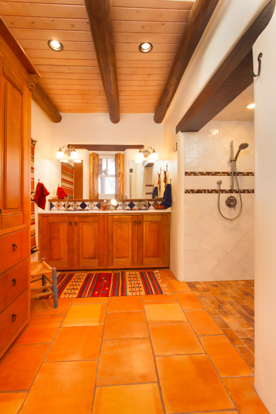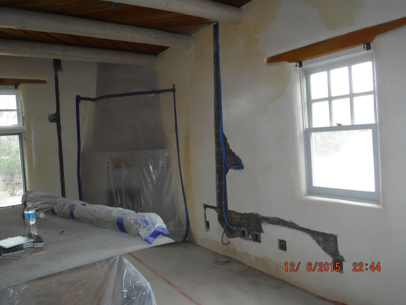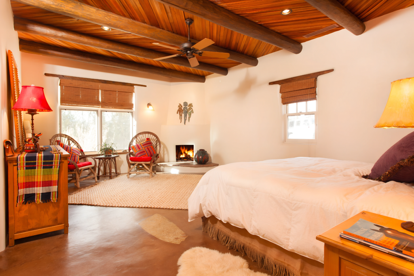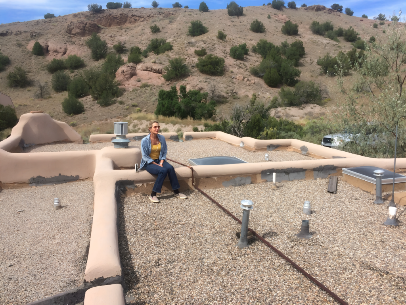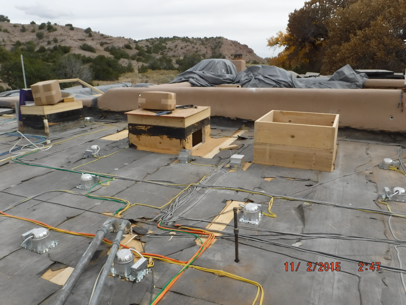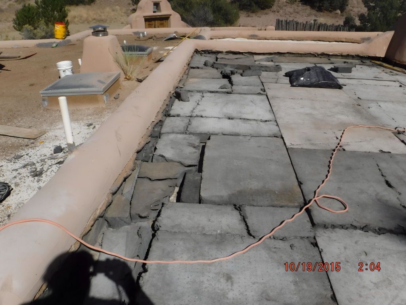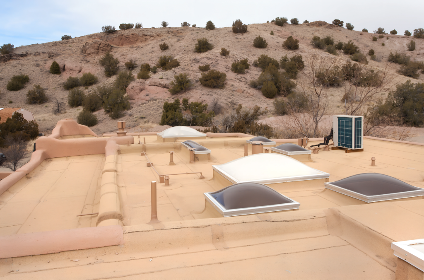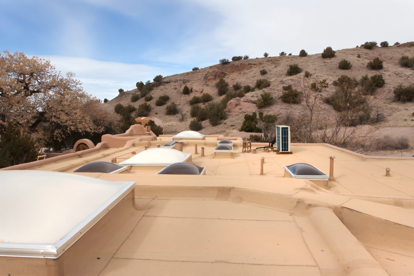Whole House Remodel
INTRO
Unexpected and confounding issues are culprits for undermining a day’s planned work schedule. Clearly, the success to any project is driven by communication. And for the successful metamorphosis of our featured remodel, communication was the principal defining and driving force. Continuous, succinct, and consistent communication in collaboration with the client was essential by virtue of moment to moment design changes meshed with unanticipated evolving project goals. What began as cosmetic interventions with slight room modifications, project goals grew in complexity and size.
Goals
- Preparation and painting of the kitchen cabinets;
- Preparation and painting of the walls throughout the house to lighten;
- Clean and reseal the dark, blemished mud floors throughout the house;
- Modify the laundry room and possibly the master bathroom. (The terms for the scope of work involved cosmetic interventions to brighten the rooms with minimal adjustments.)
- Assess the condition of the exterior stucco and wood structures : make recommendations.
- Design development during selective demolition phase;
- Integrate contemporary design elements in maintaining the hacienda ambiance;
- Create a means to usher more light into the house;
- Install an AC and supplemental heating system.;
- Salvage and reclaim components of the original home/property for design-specific re-fabrication that fulfilled the Client’s remodel desires. (This was driven by the Owners’ frugality, inclination for sustainability, and desire to capture the soulful energy
and special connection to the original property. - Remove the mud flooring in disrepair throughout the house with hopes of salvaging/restoring/conserving the floors of the master bedroom and one guest bedroom.
- Install ceiling lights in areas of major remodel work with possible relocation of main electrical panel;
- Explore various exterior upgrades and repairs to include: 1) cracked concrete under portale at current main entry, 2) Save/restore boiler/mechanical room door (exterior access) to eliminate rat infestation problem.
- Assess condition of all exterior finishes; landscaping possibilities
- Repaint all exterior wood framed windows with a different color; vigas and portale ceiling included.
Obstacles &
Solutions
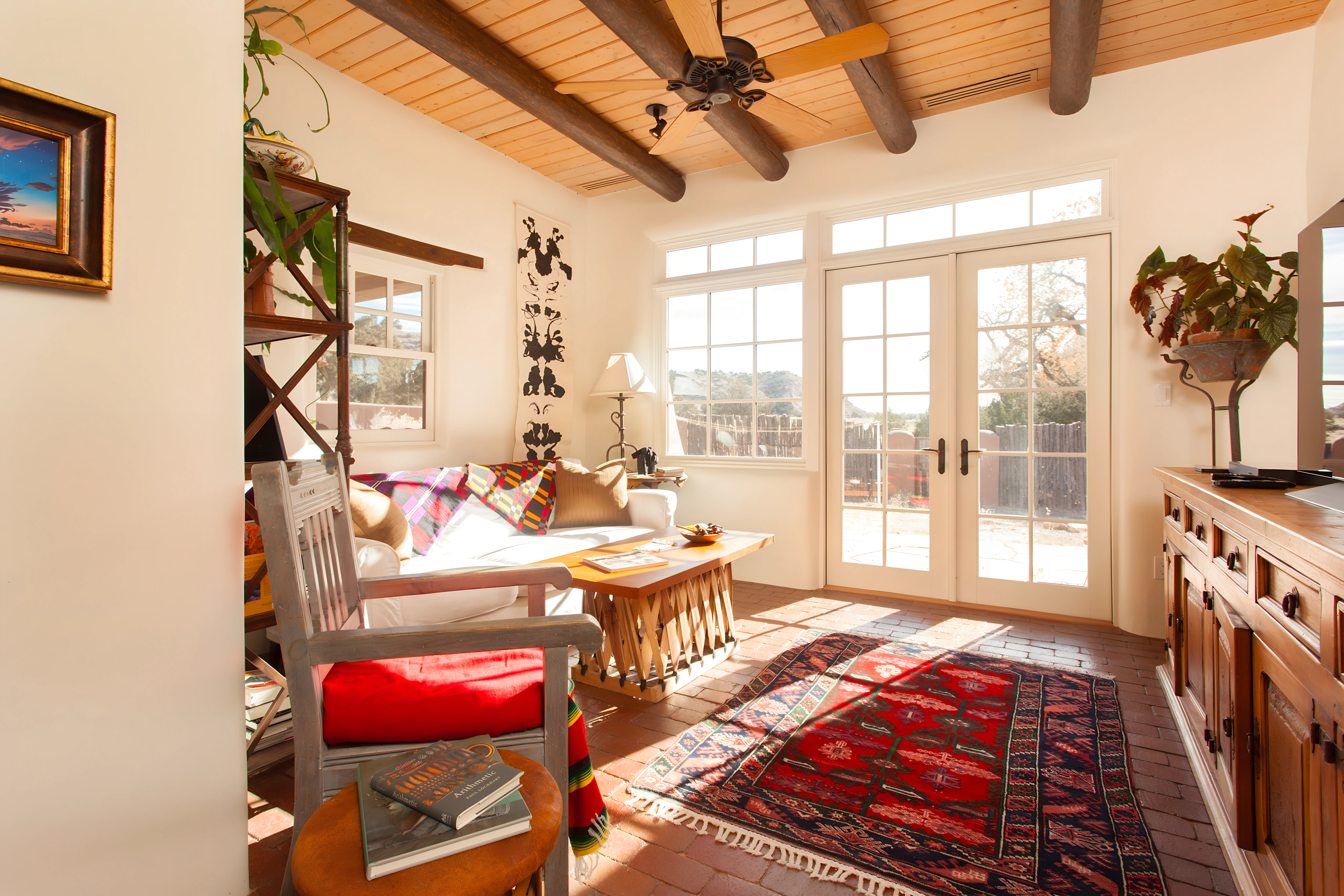
Audio Visual Room
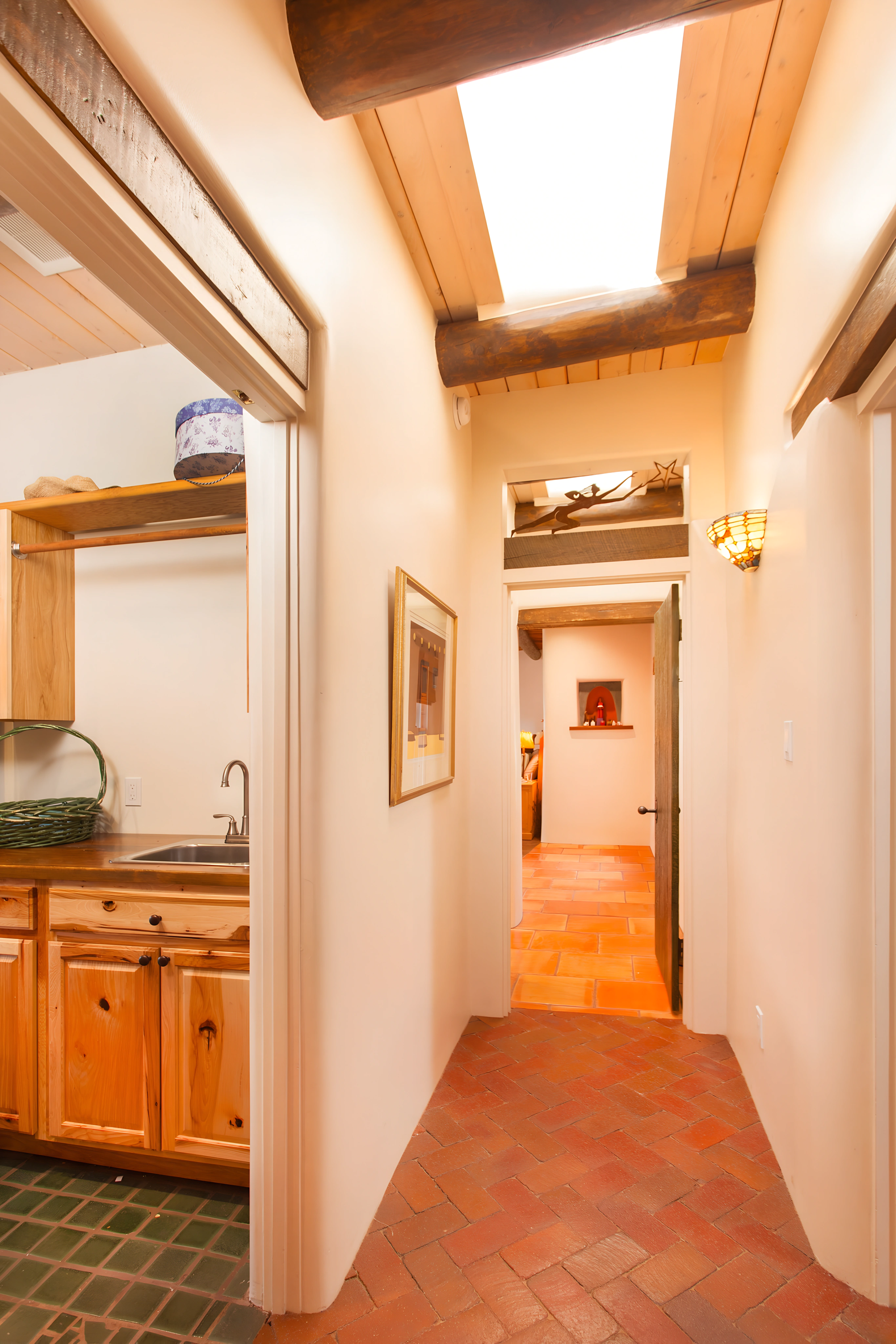
Hallway
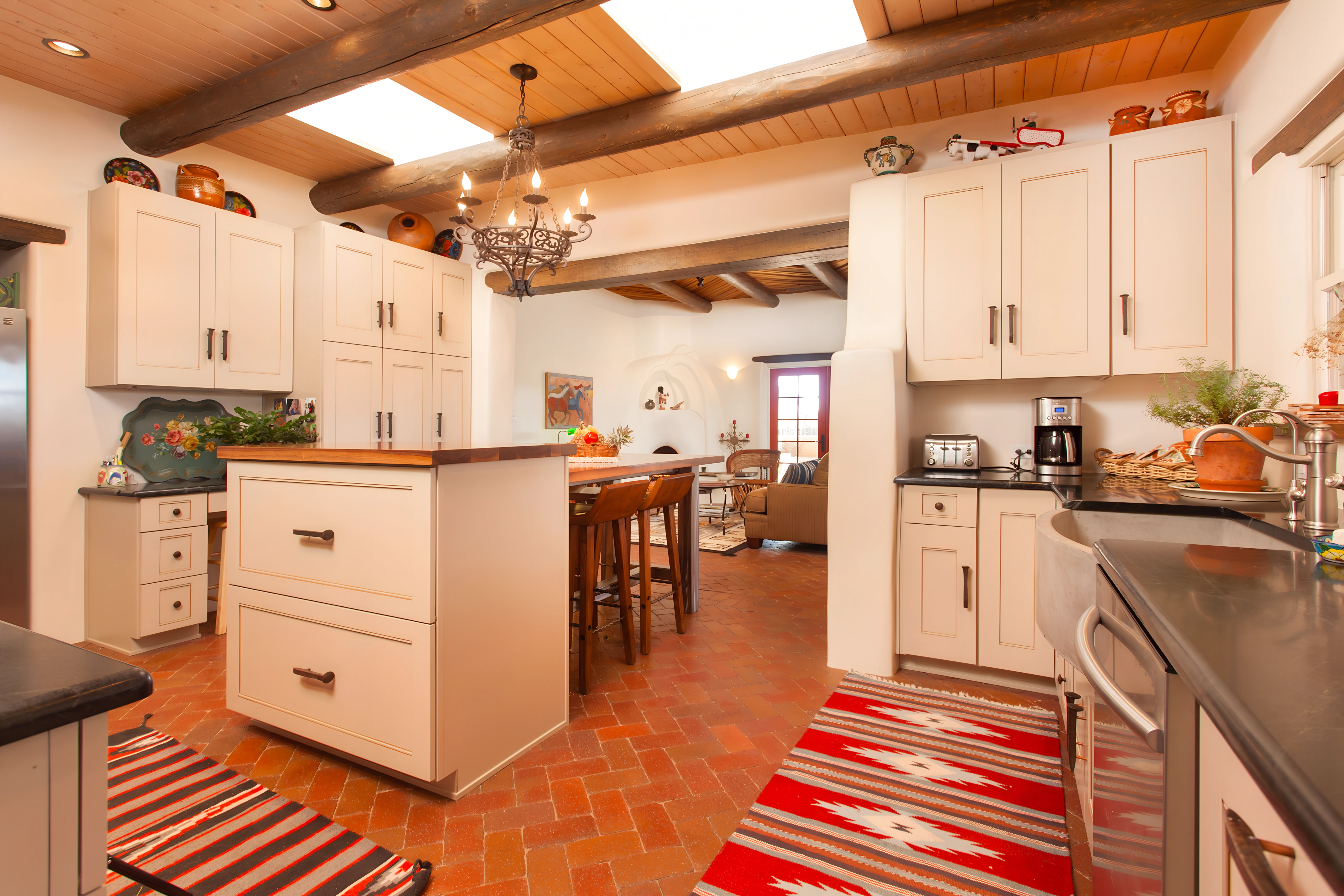
Kitchen
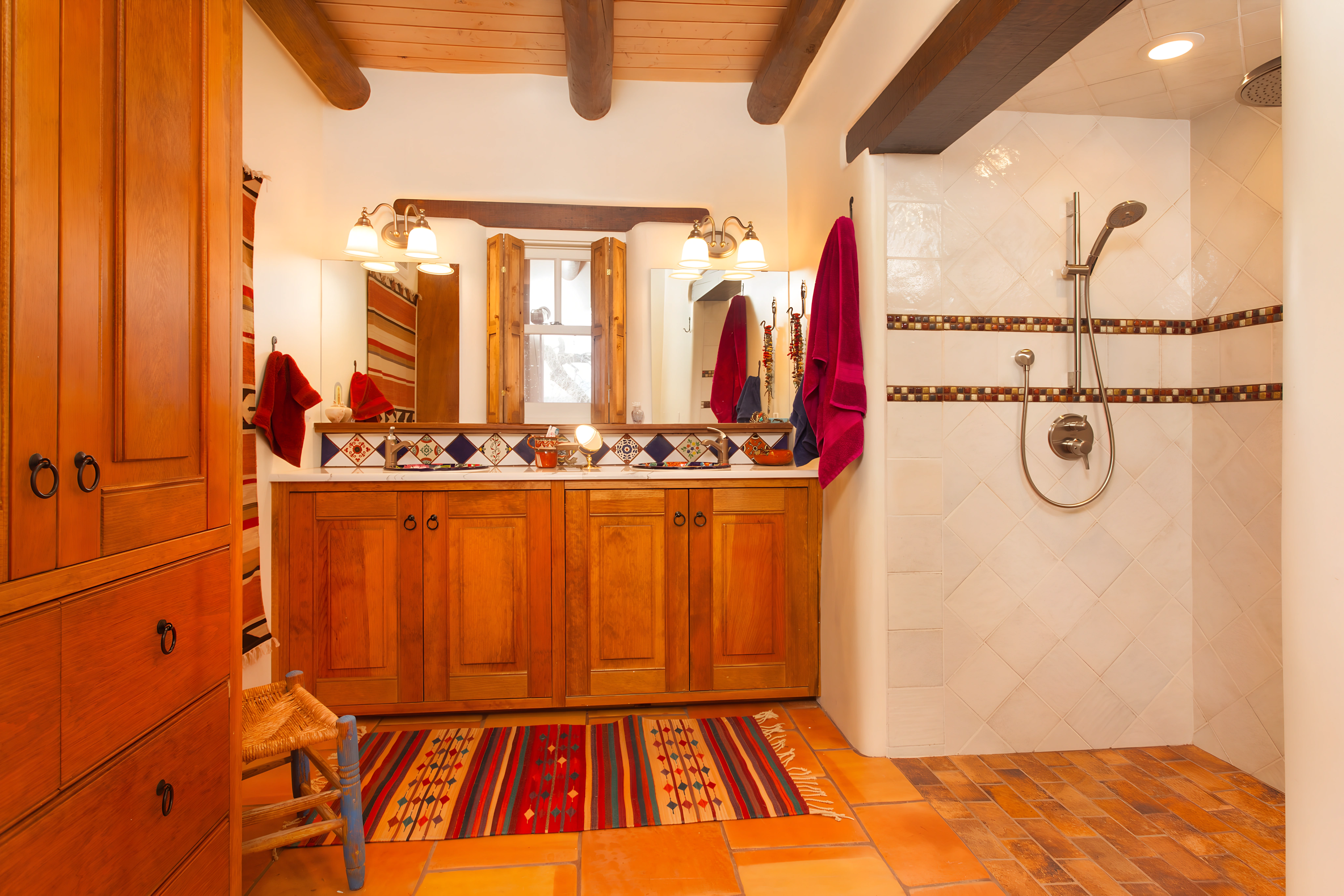
Master Bathroom
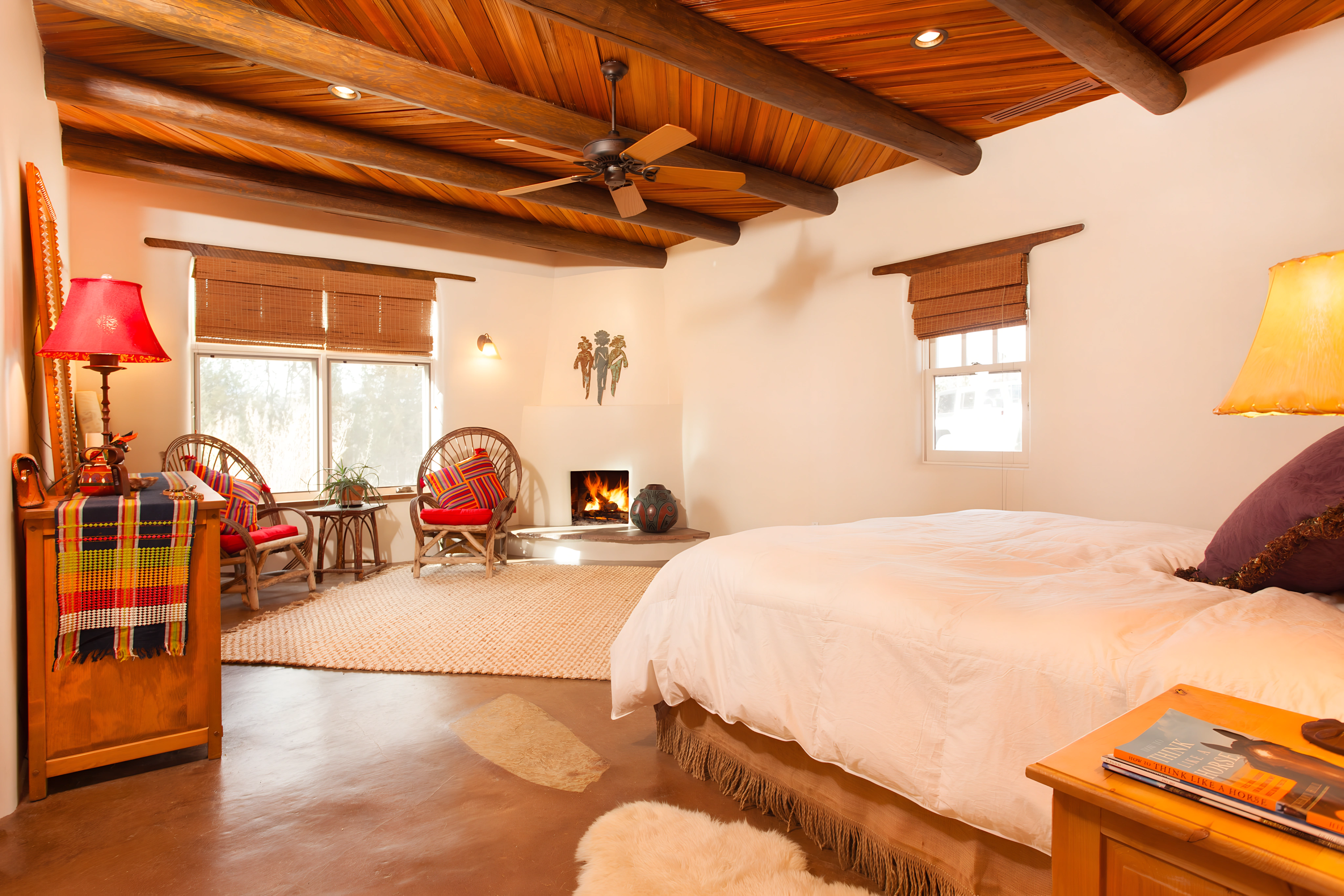
Master Bedroom
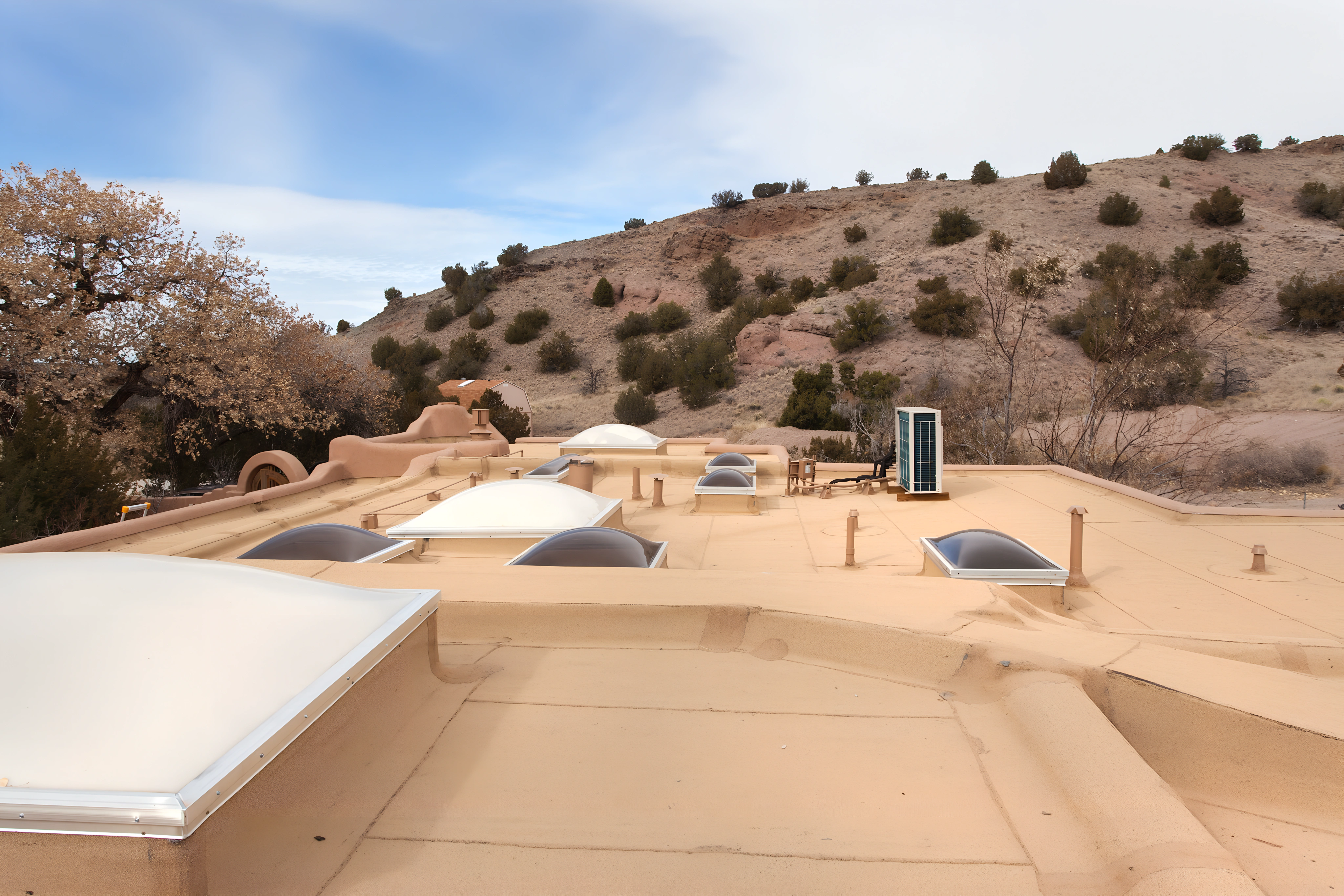
Roof

Audio Visual Room

Hallway

Kitchen

Master Bathroom

Master Bedroom

Roof
Conclusion
We believe this whole house remodel exemplifies ‘excellence in remodeling’. Our creative, flexible,
enterprising attention to detail and scrupulous management, in close communication with superb clients,
resulted in an exceptional and striking production. Situated on over 50 acres, the historic adobe hacienda
was transformed into a “center of warmth, charm, comfort and a feel of rustic elegance.” In the end, the
project outcome successfully delighted the Clients’ and satisfied their goals, expectations and precise
deadline for an April 2017 work completion.
Testimonial
Our collaborative relationship with them and continual sharing of ideas throughout this project proved the Fabu-WALL-ous team to be more than just Contractors - but Confidantes and Partners as well...Goal Met!
-
