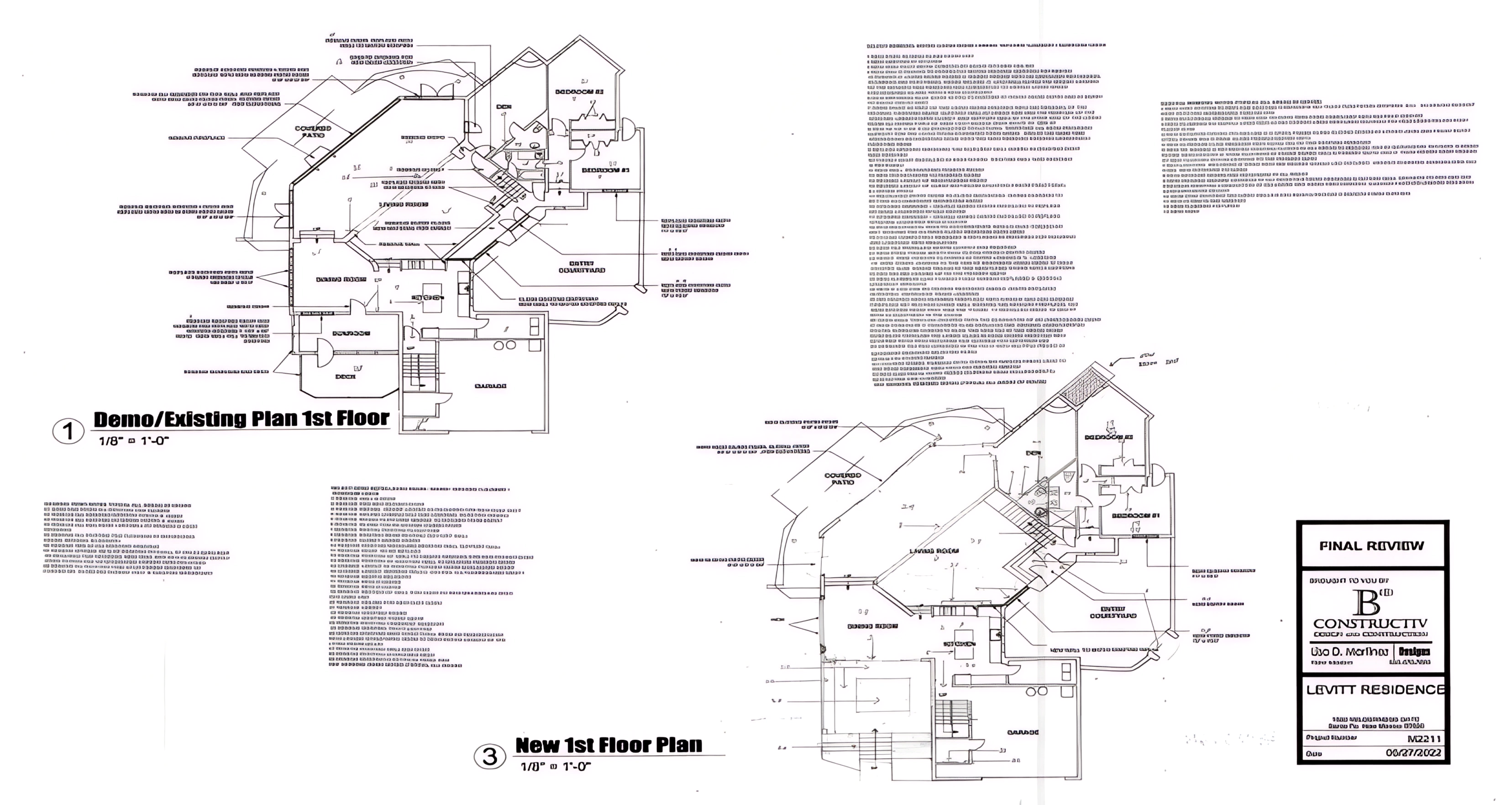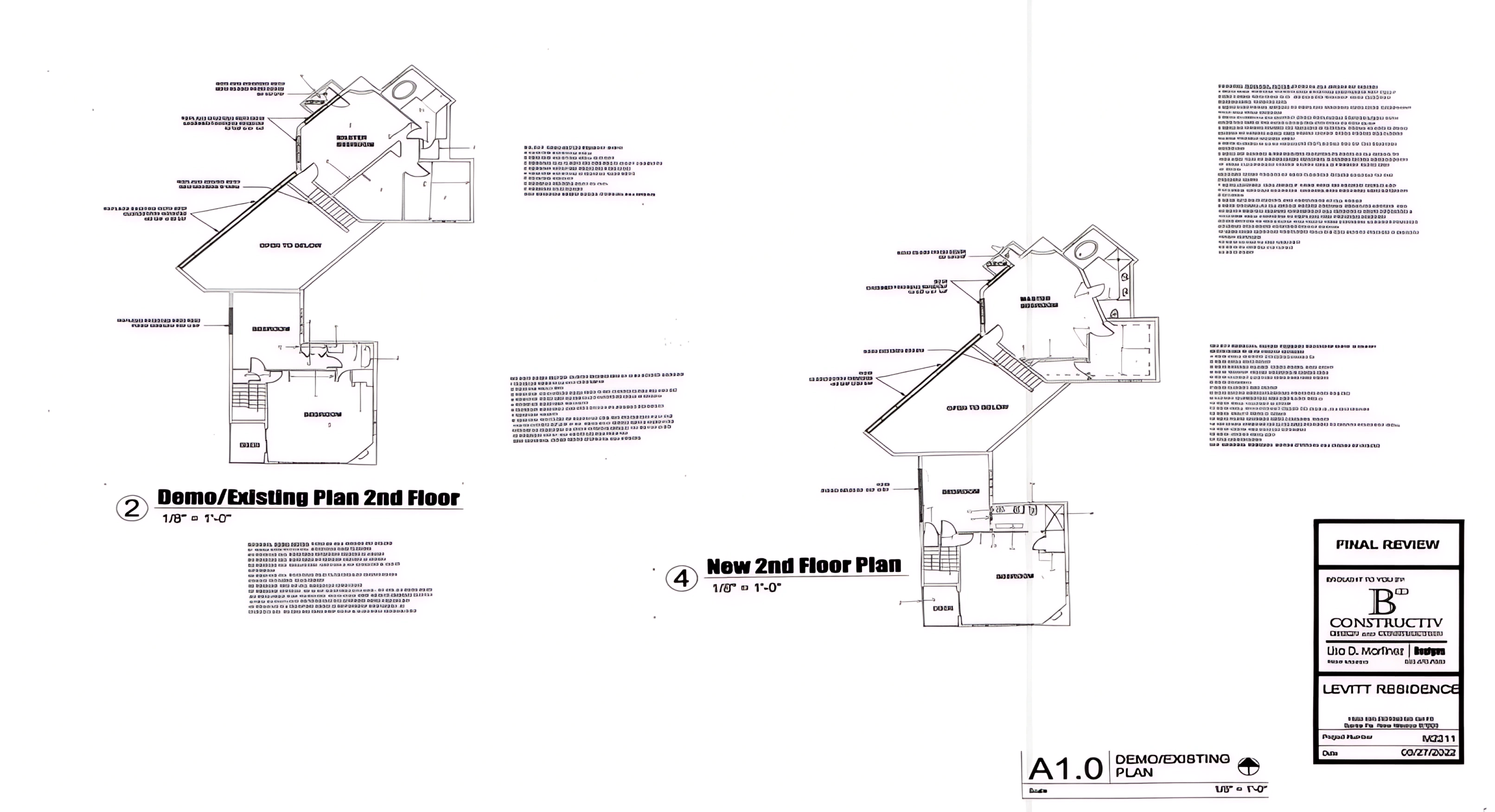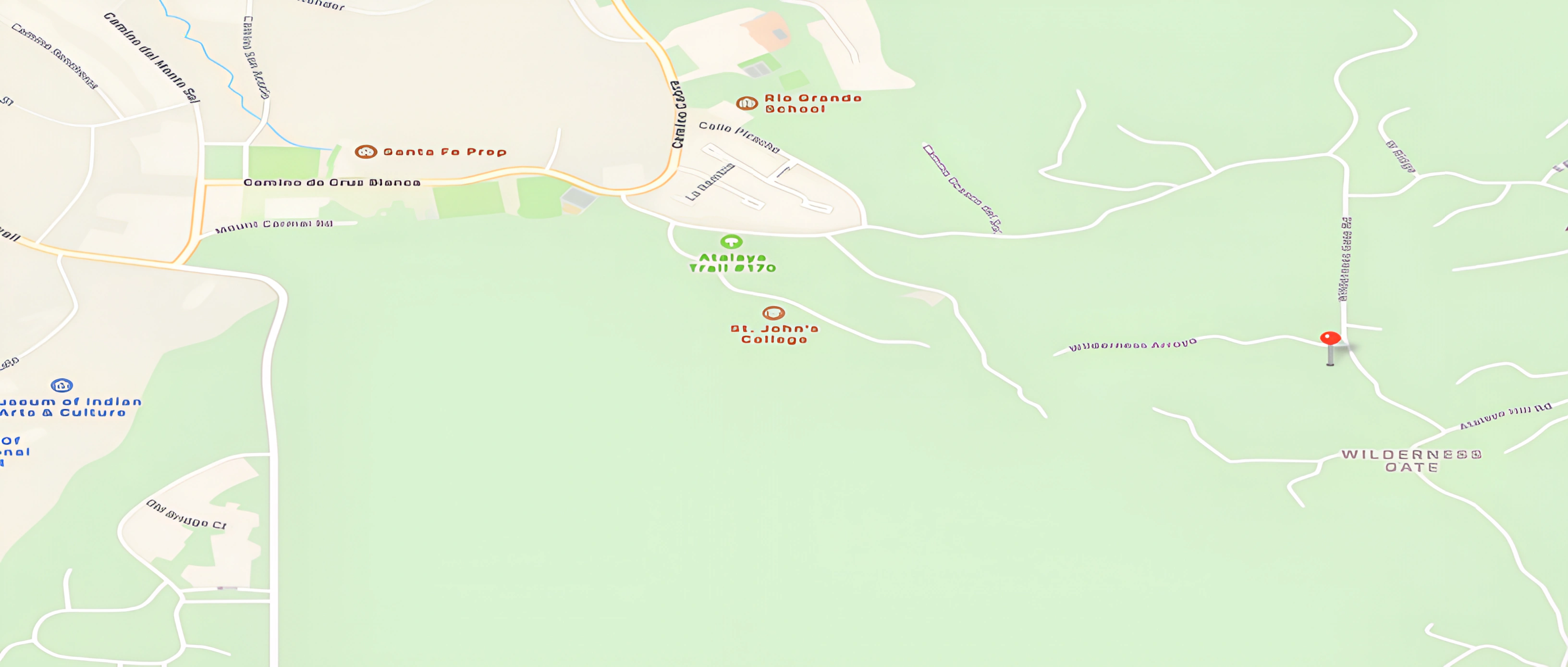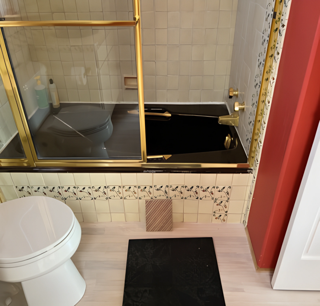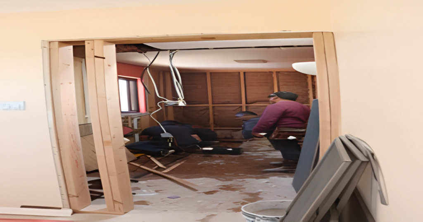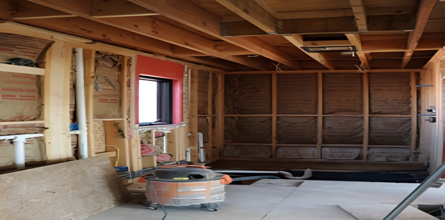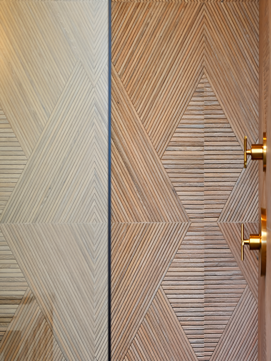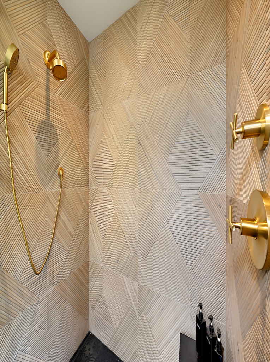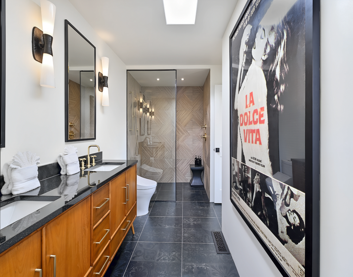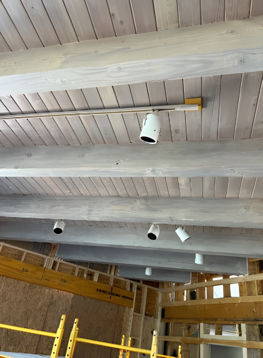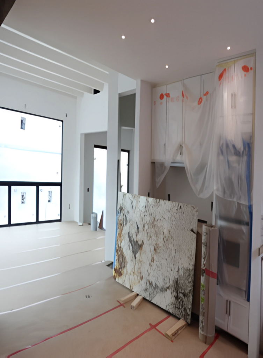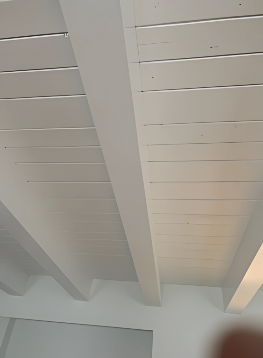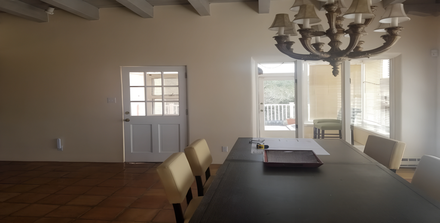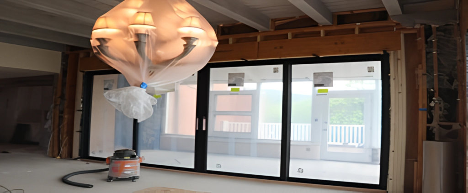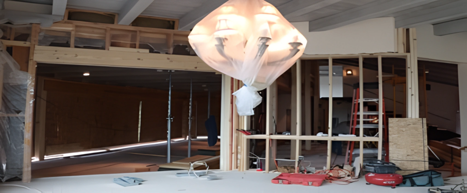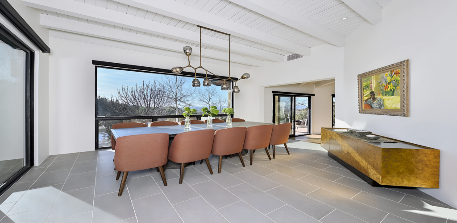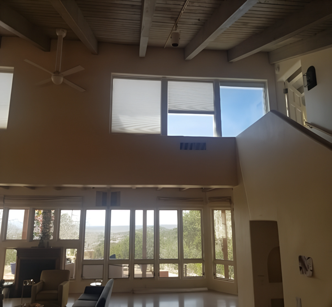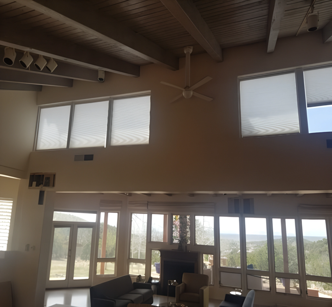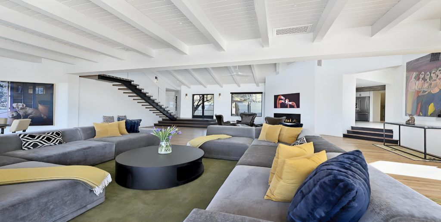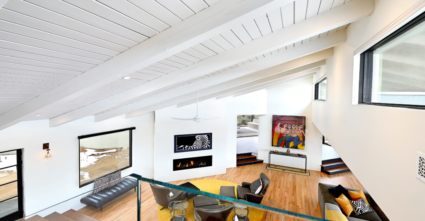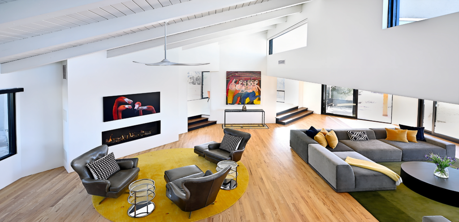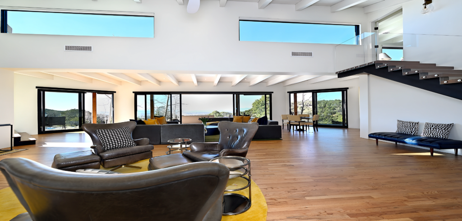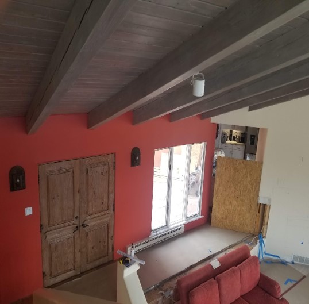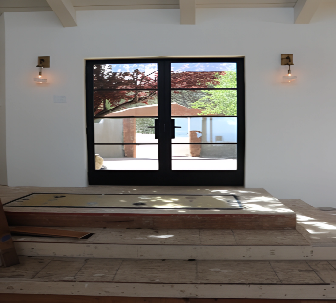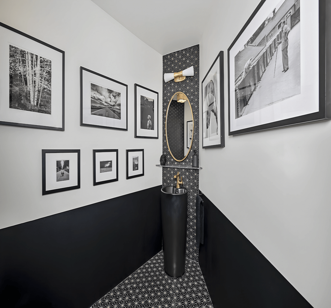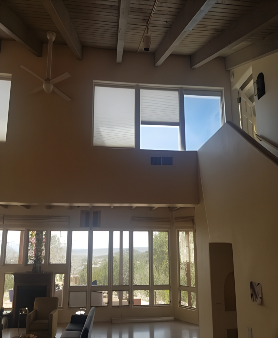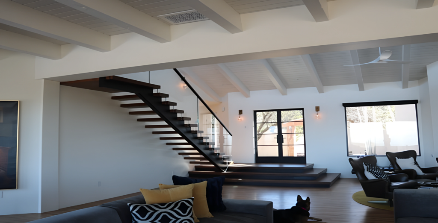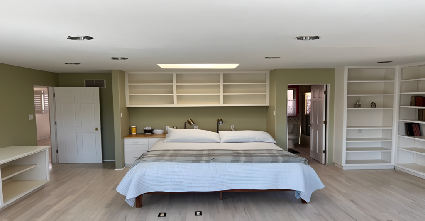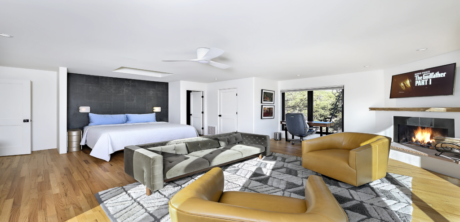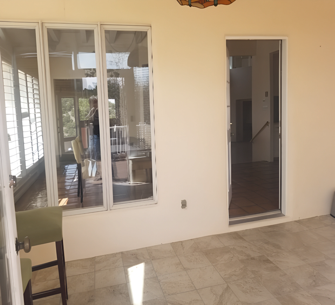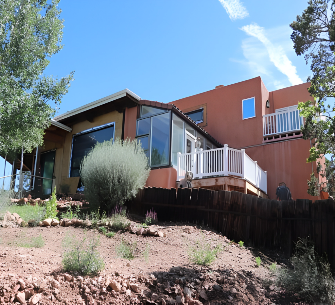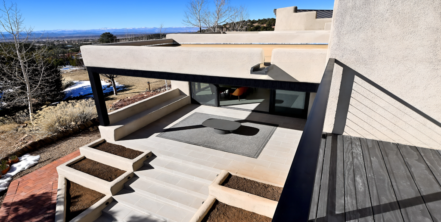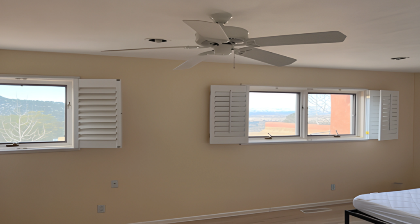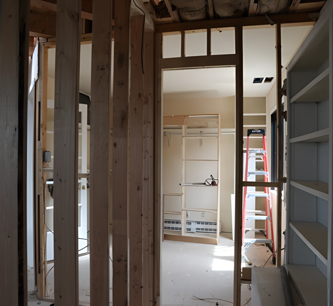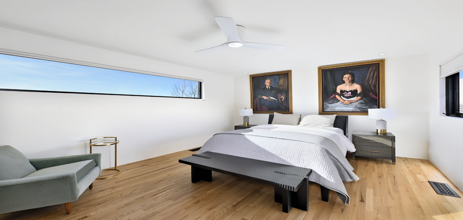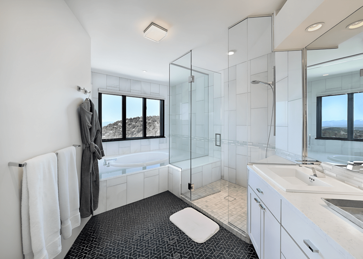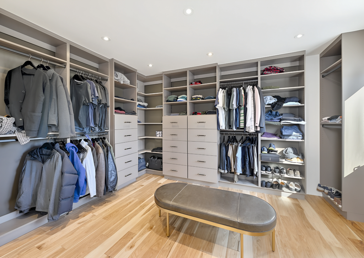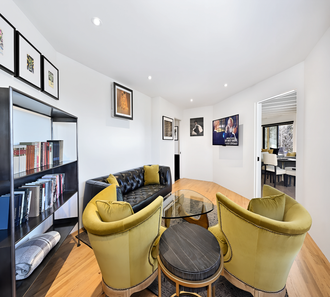2024 Remodel Showcase
INTRO
The complete remodel of this 1980’s home, to the ultimate delight of our clients, is a classic example of a successful yet ambitious and demanding remodel project; exacerbated by the existing home’s myriad of poorly constructed add-ons, concealed structural, electrical and plumbing issues. Further challenging the team was the absence of any existing plan or precise vision for what the remodel should ultimately consist of other than enhancing the panoramic views from every room and transforming the outdated residence into a spacious, natural light infused and comfortable environment with contemporary designs. The project tested all of our remarkable team’s remodeling experience and strengths by evincing constant and transparent client communication; their creative ability in addressing unknowns and ever evolving design considerations; innovative engineering; flexibility with scheduling changes impacted by supply chain; lack of labor issues during and following COVID and weather issues during the winter of 2022-2023 in the midst of critical exterior roof work. How about a 60’ by 50’ Big Top tent to address the situation!
Goals
- Remove faulty, undersized malfunctioning Heating & Cooling systems and replace with an efficient HVAC system for the entire residence.
- Remove existing windows (including clerestory) and replaced with less obstructive window units.
- Relocate the existing poorly placed and view obstructing living room fireplace.
- Re-think a design for the existing nondescript Main entry that would entice visitors as they entered the living room with enchanting views.
- Redesign/revitalize the Primary Suite to better utilize the existing 900 sq ft space with a medium sized bedroom and oversized closet area.
- Remove and replace the dated living room stairs & support wall occupying prime living space with a design to complement the main entrance.
- Revitalize/update 3-bathrooms and a funky powder room.
- Remove all ceiling track lighting and replace with updated lighting.
- Eliminate outdated sunroom structure, conjoined with the dining room, and failing raised wood deck and replace with a ‘to be designed’ exterior space.
- Create a home that is spacious and comfortably facilitates large gatherings for visiting friends/family yet provides quiet meditative spaces.
- Original partial roof replacement plan expanded to include the removal and replacement of all existing roofing and insulation as required by code.
- Remove/replace all existing sub-standard electrical wiring (non code compliant and inadequate to accommodate revisions/remodel).
- Remove all existing copper water lines servicing the house as existing copper water lines with pin hole water leaks were discovered during the relocation of toilets & shower drains.
Floor Plans
Obstacles &
Solutions
The evolving construction efforts involved a myriad of remodeling projects that occurred over a 2 year period. However, due to the home’s underlying unknowns, e.g. issues with the existing structural integrity, utility issues and code requirements resulted in numerous unanticipated scope of work revisions , requiring frequent scheduling changes.
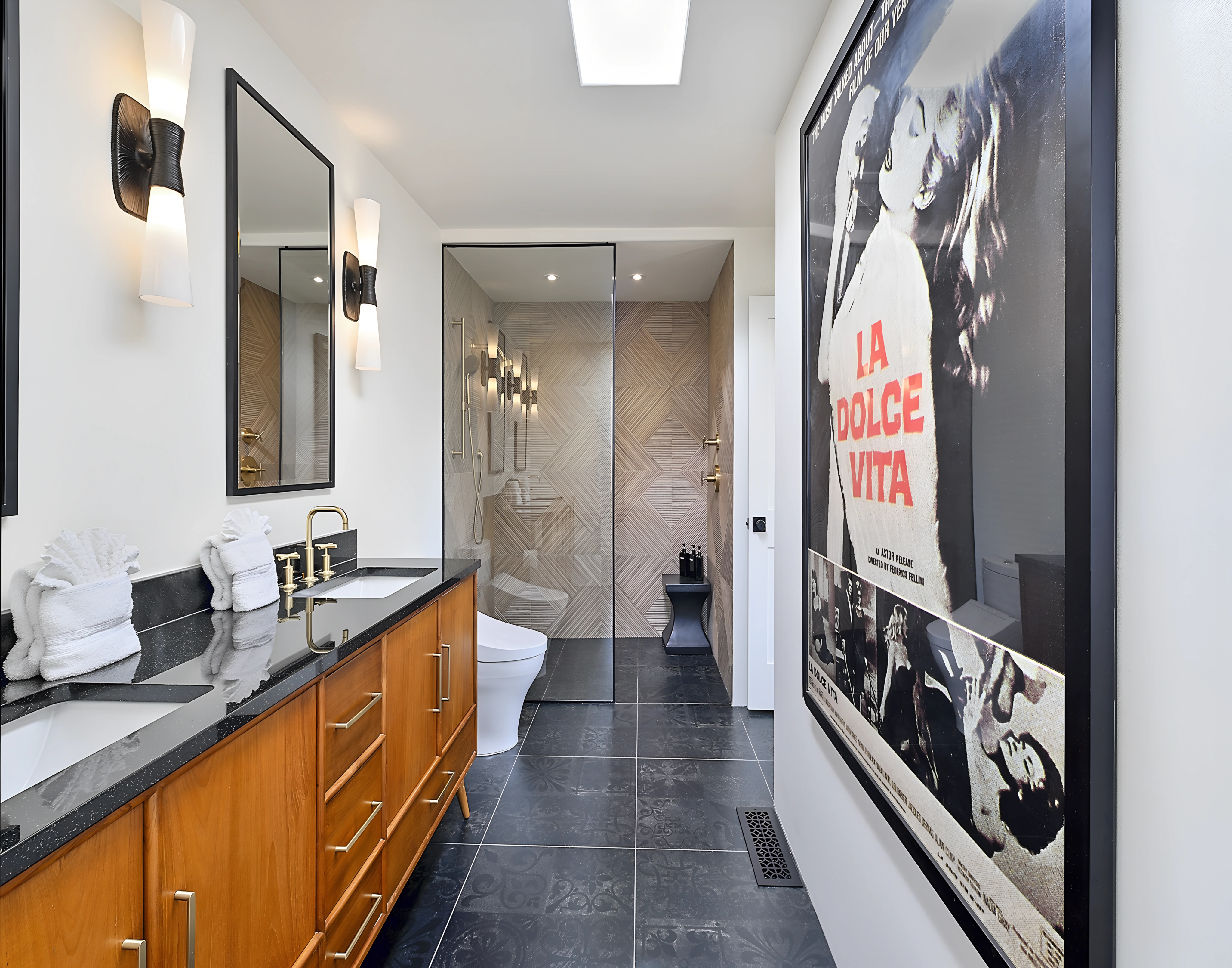
Bathroom
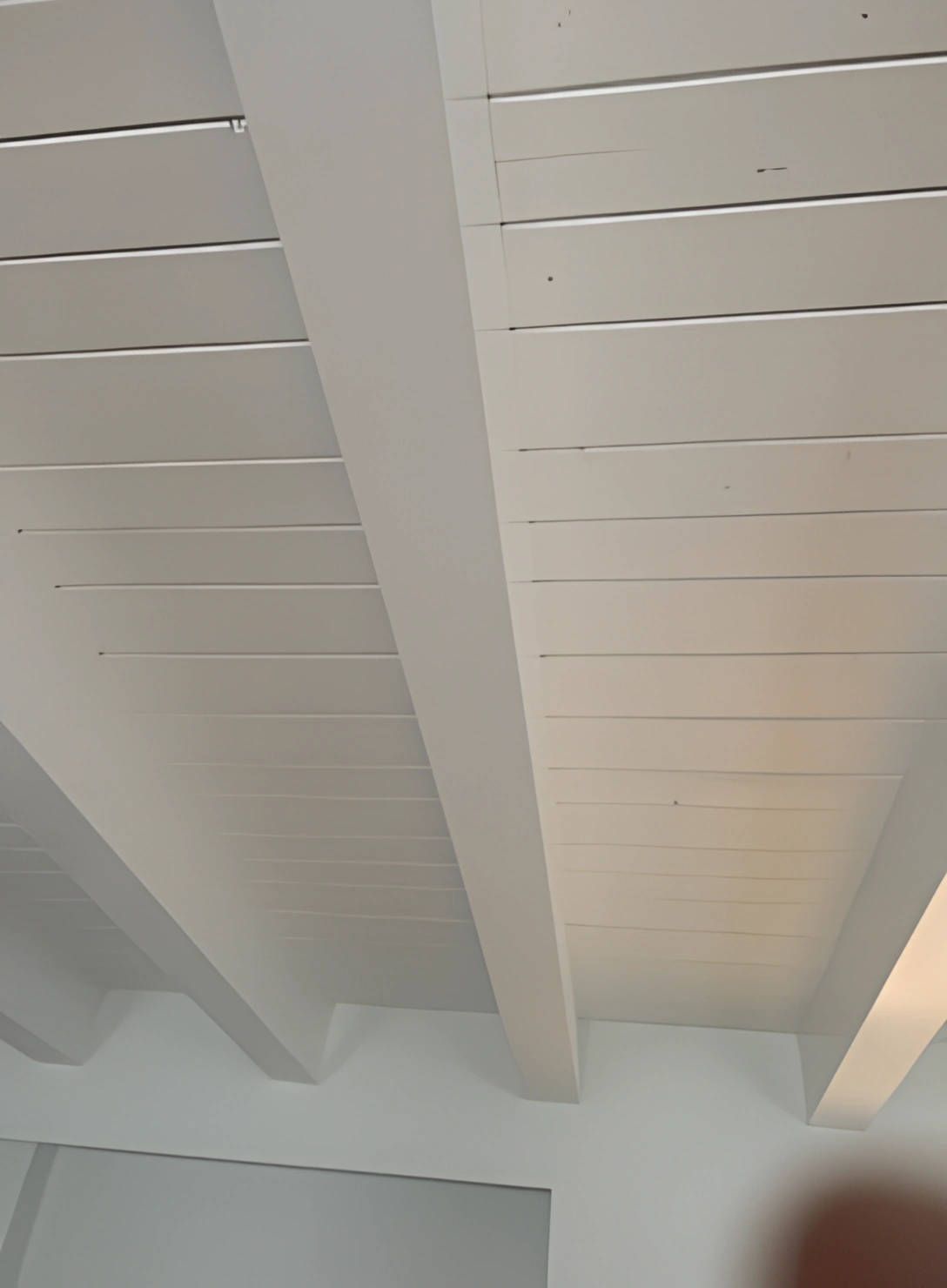
Ceiling
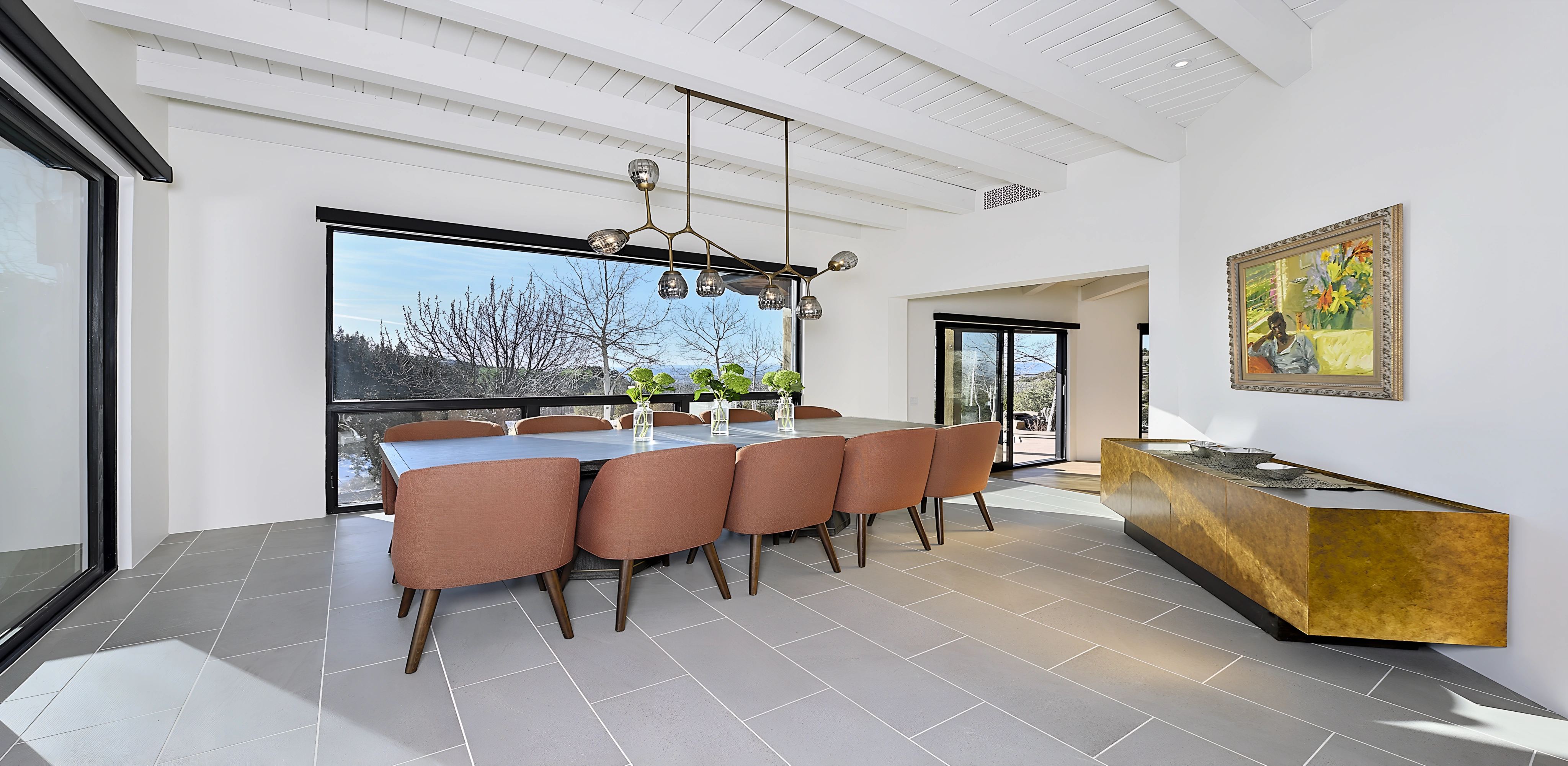
Dining Room
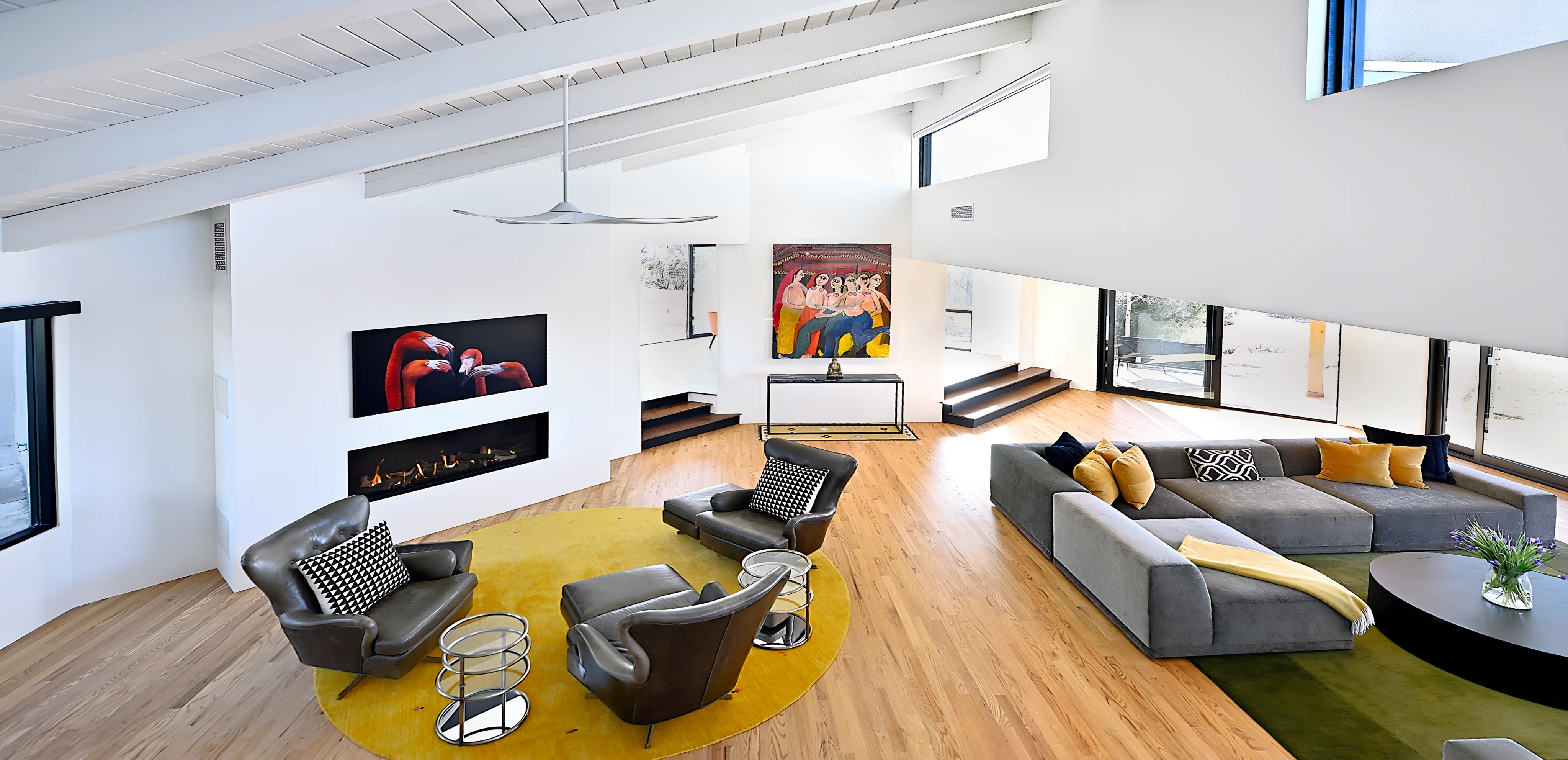
Living Room
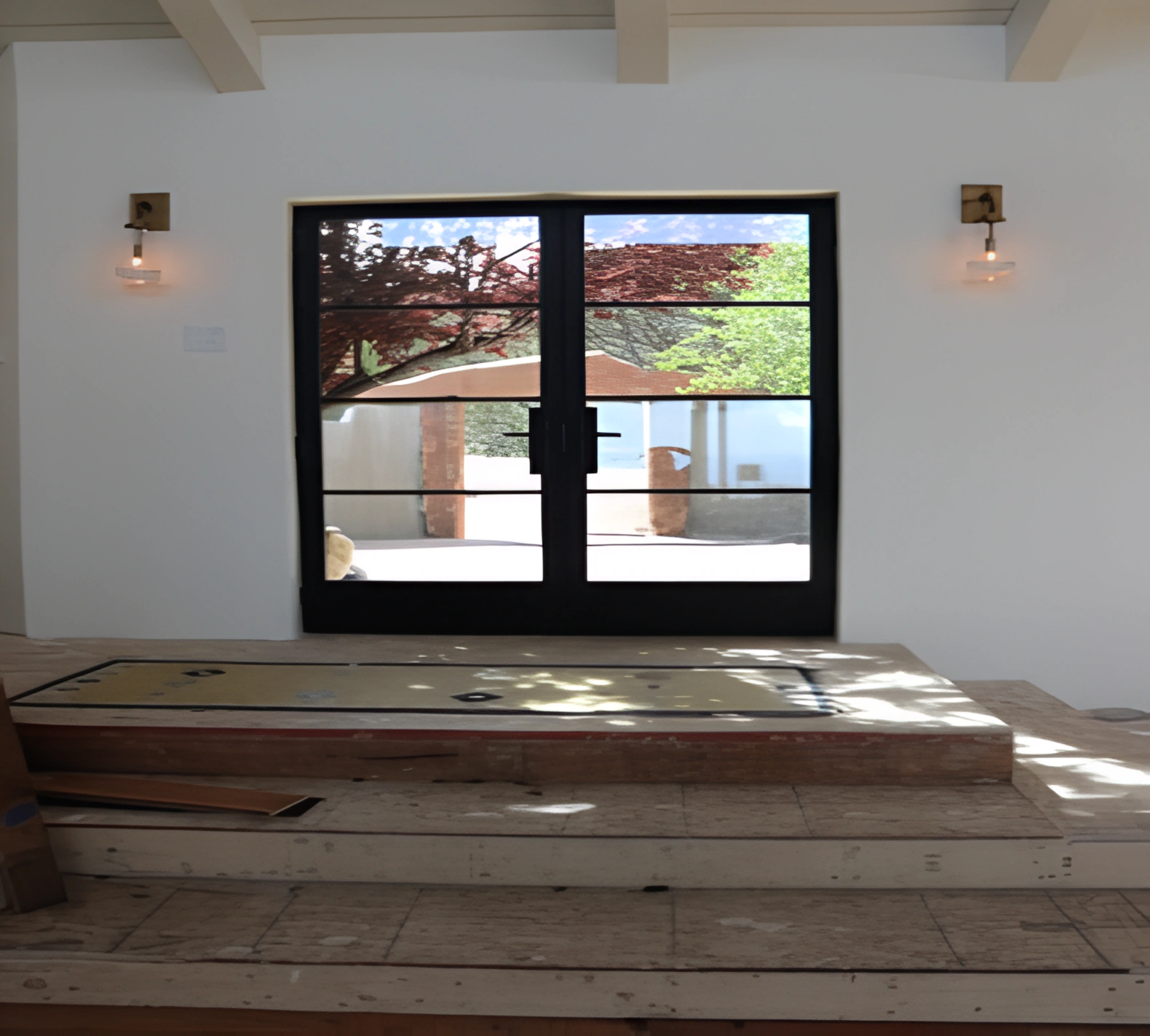
Main Entrance
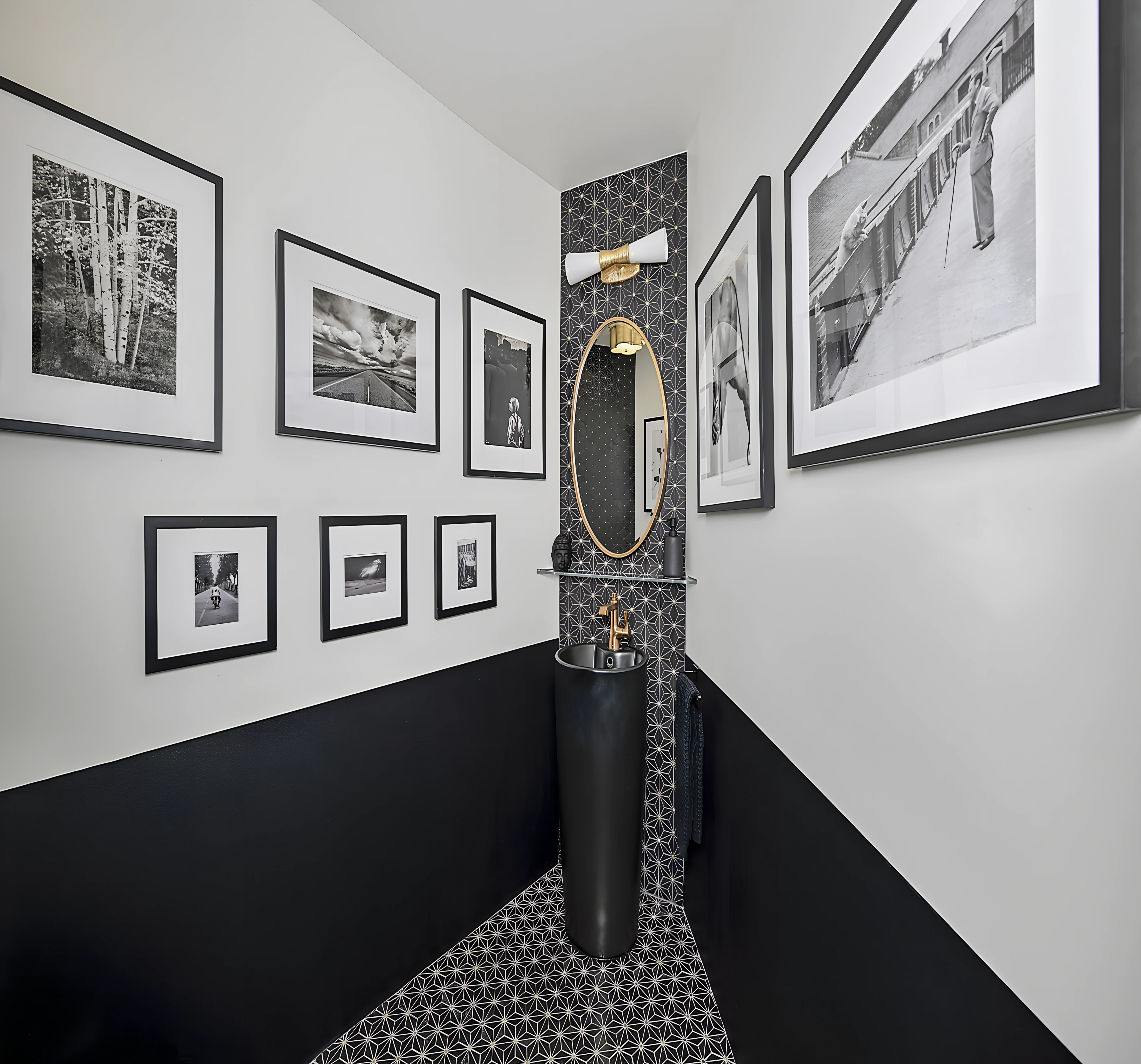
Powder Room
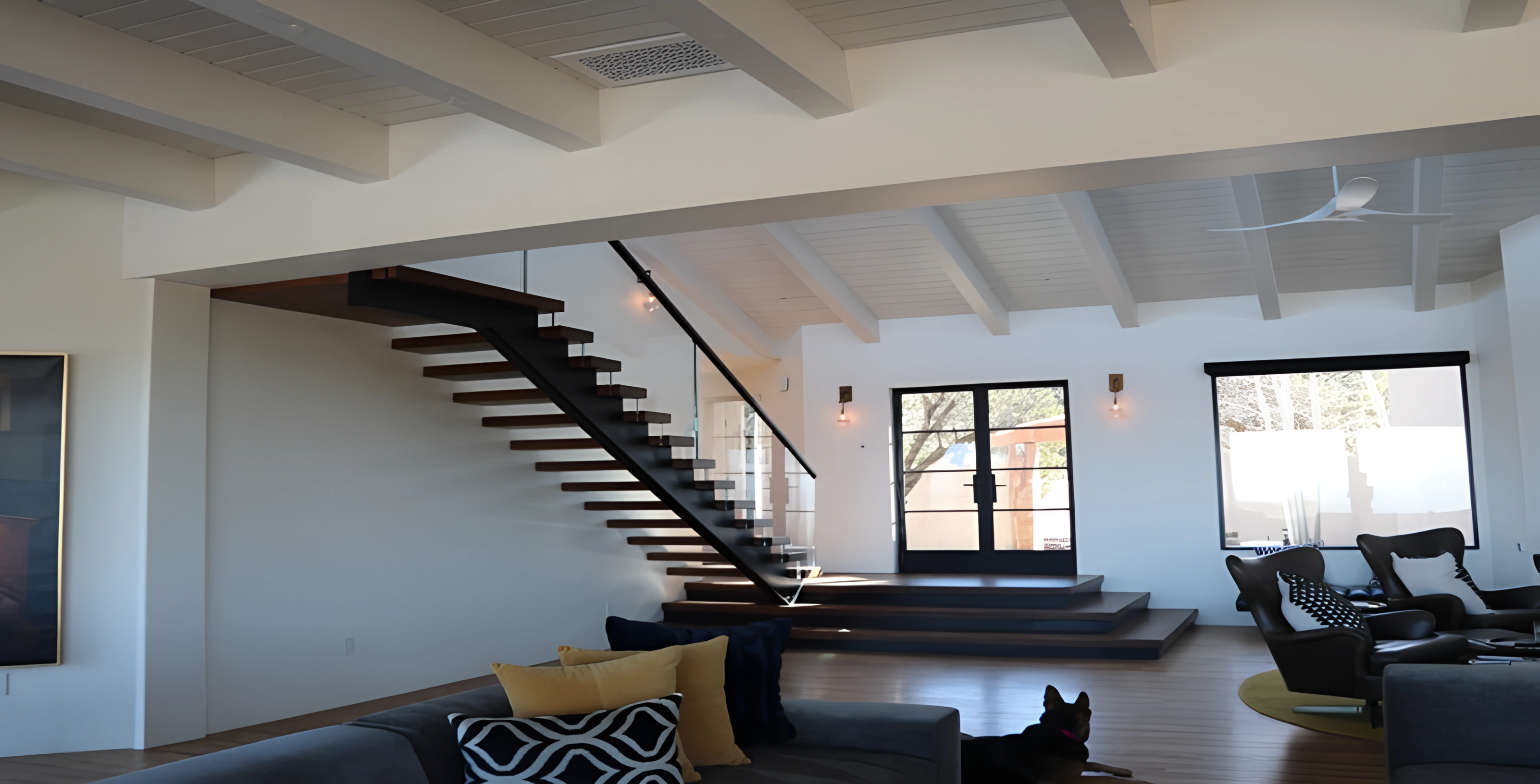
Stairway
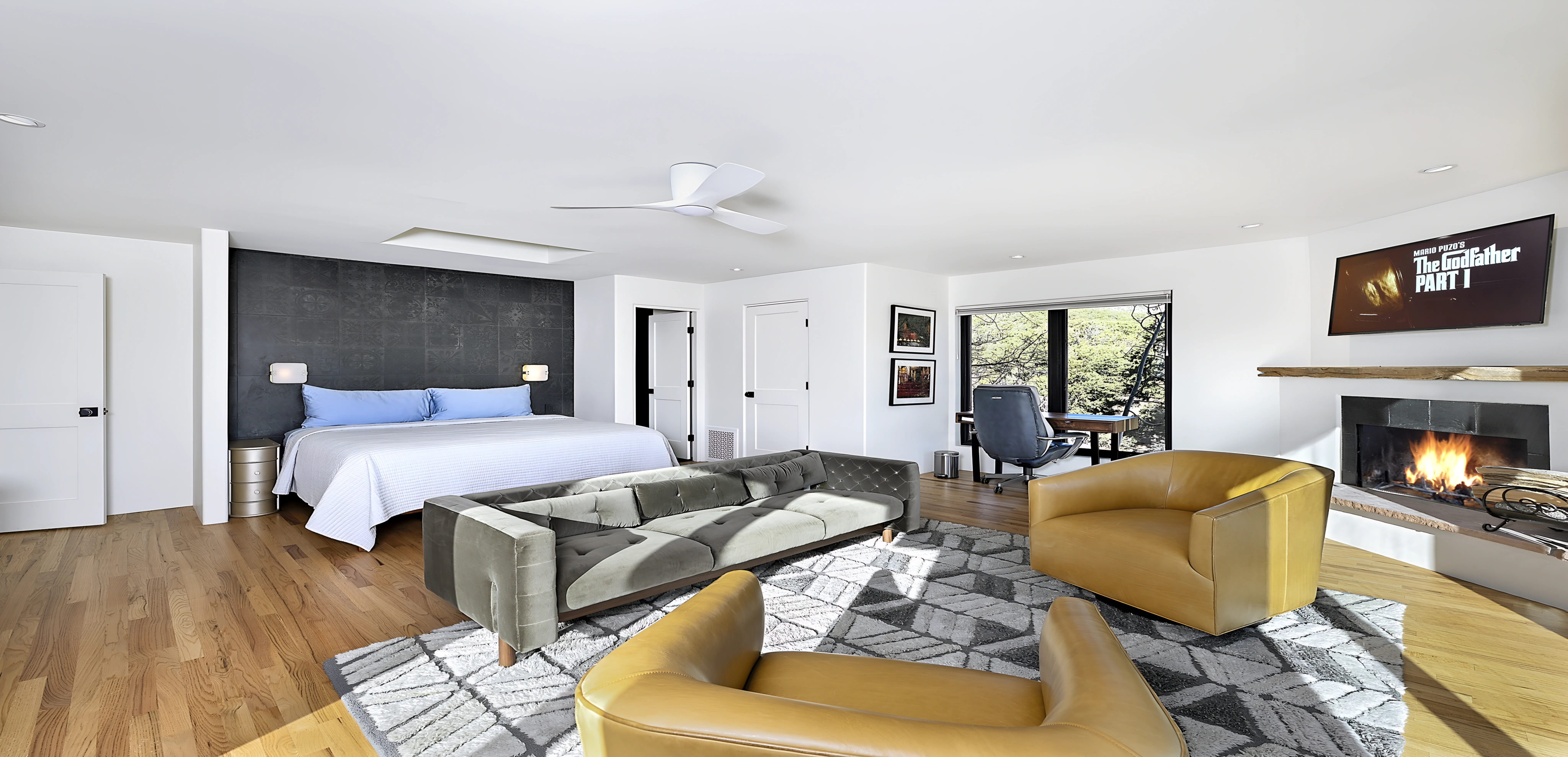
Sun and Moon Mountain Suite
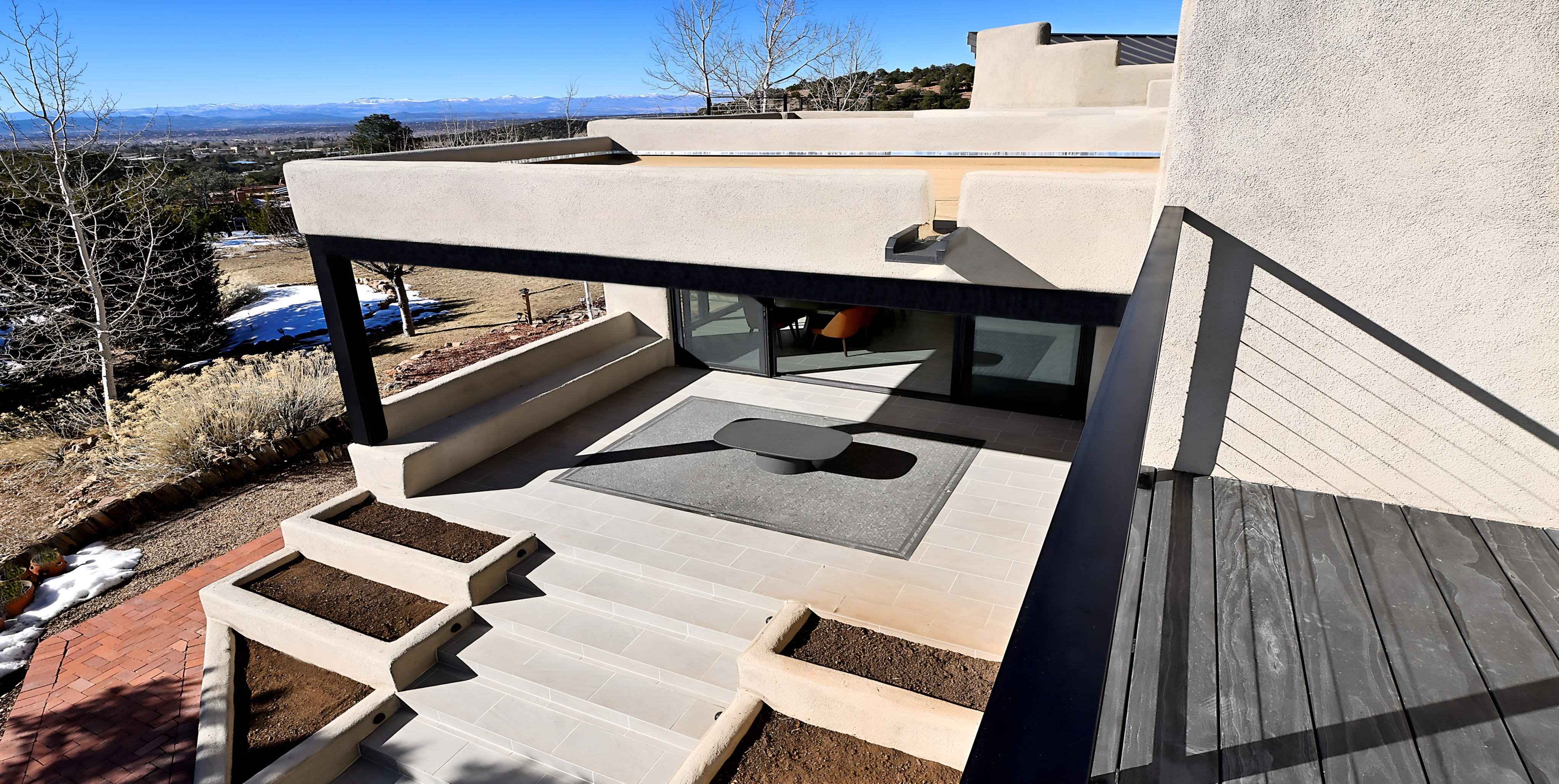
Sunroom
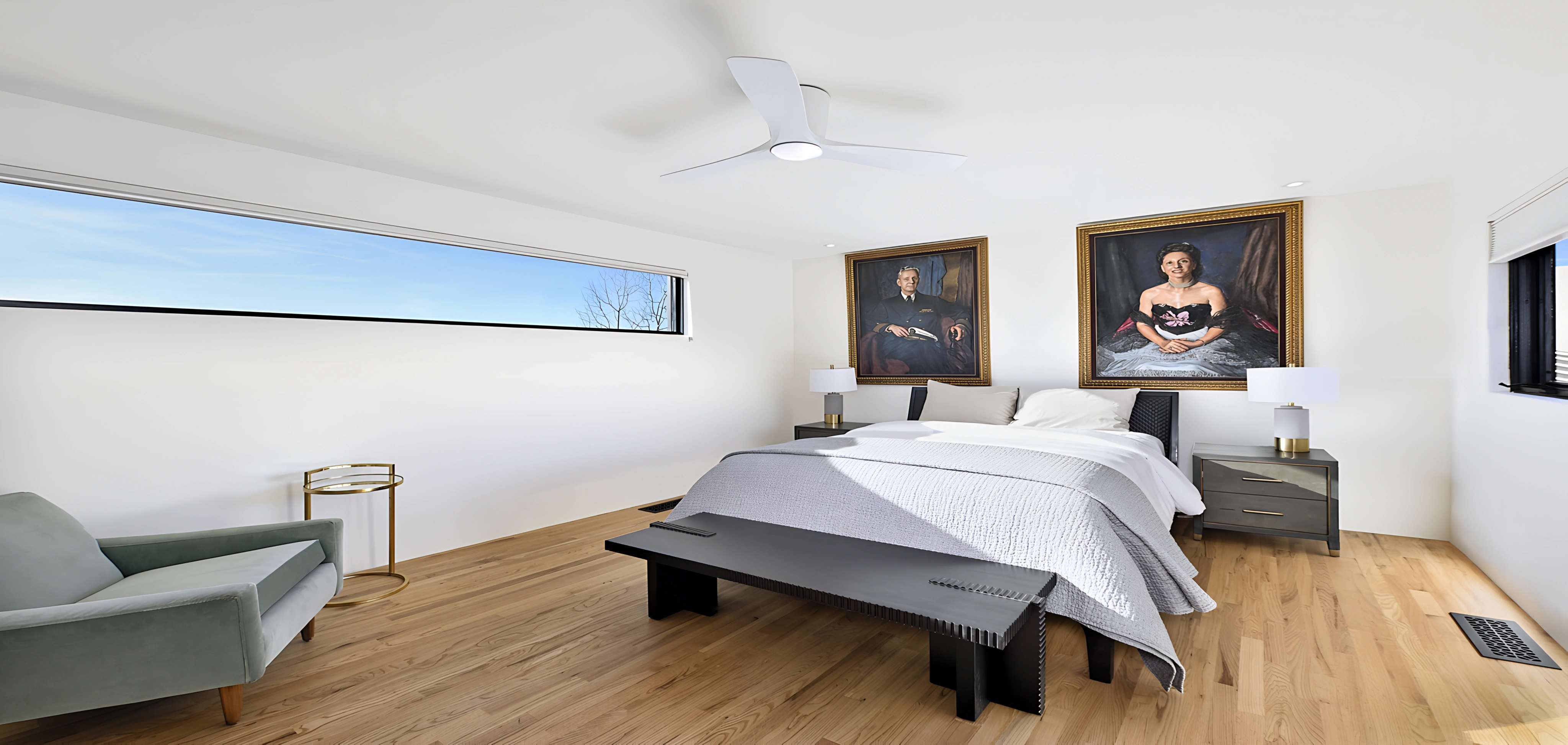
Guest Bedroom
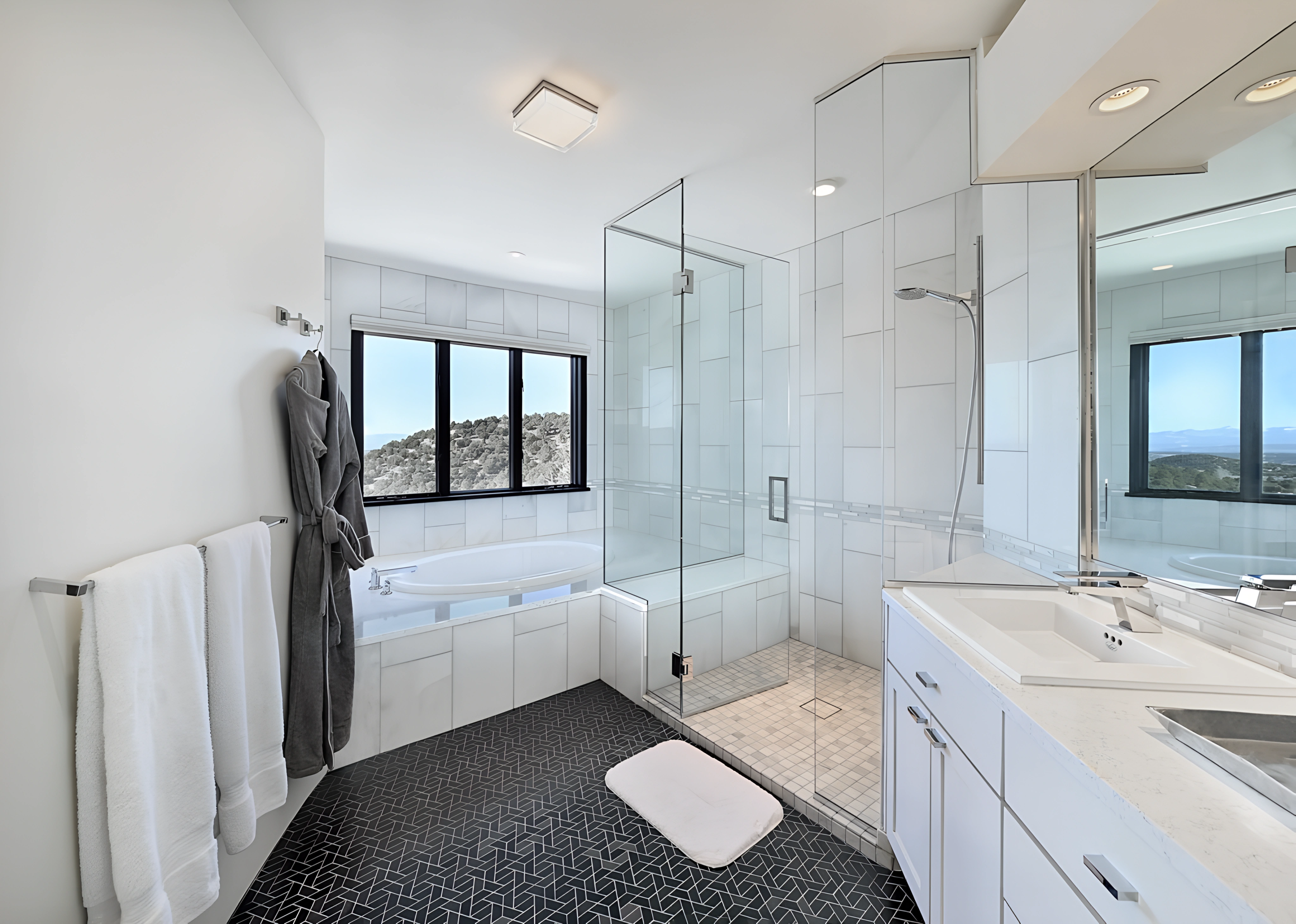
Master Bathroom
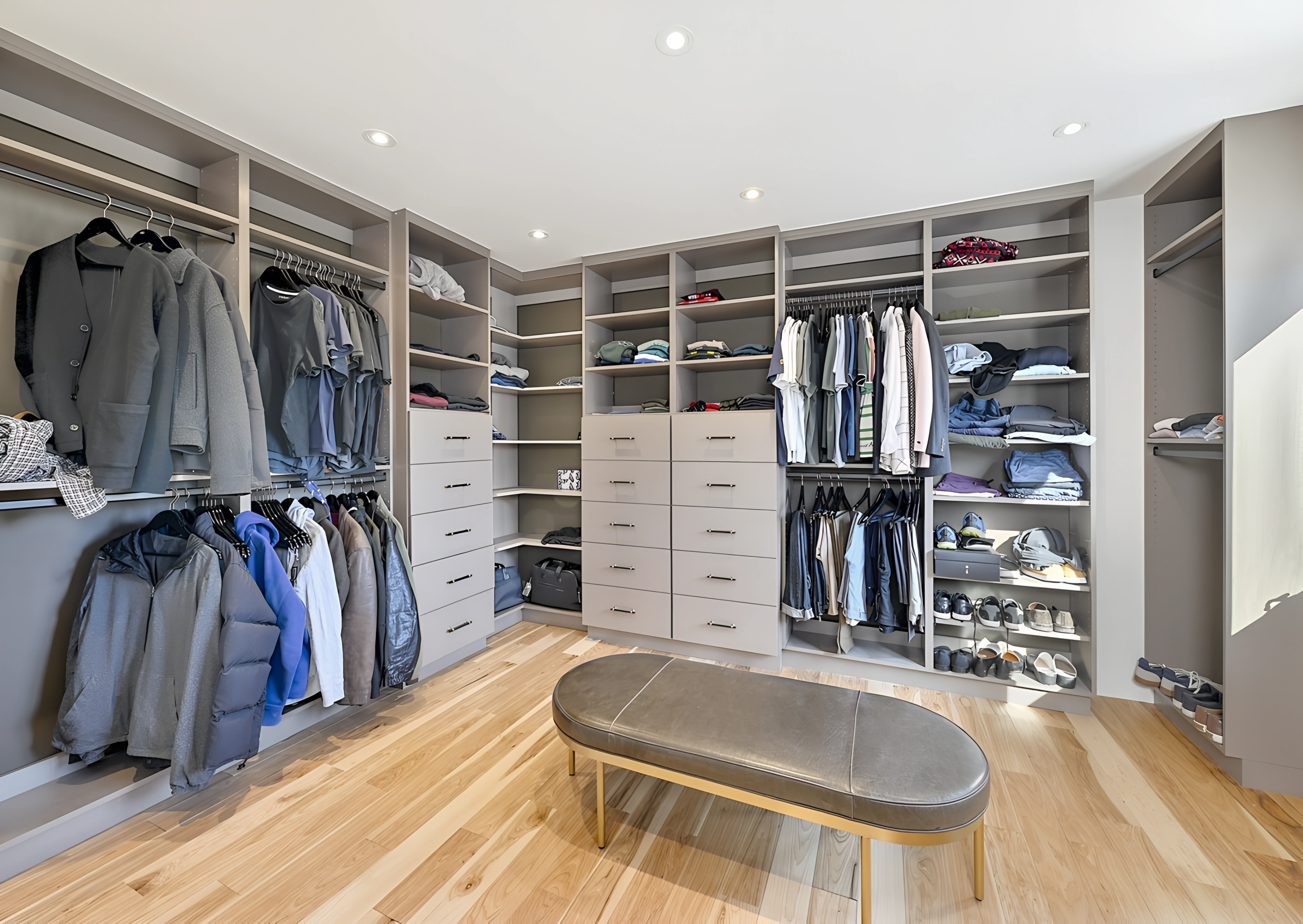
Walk In Closet
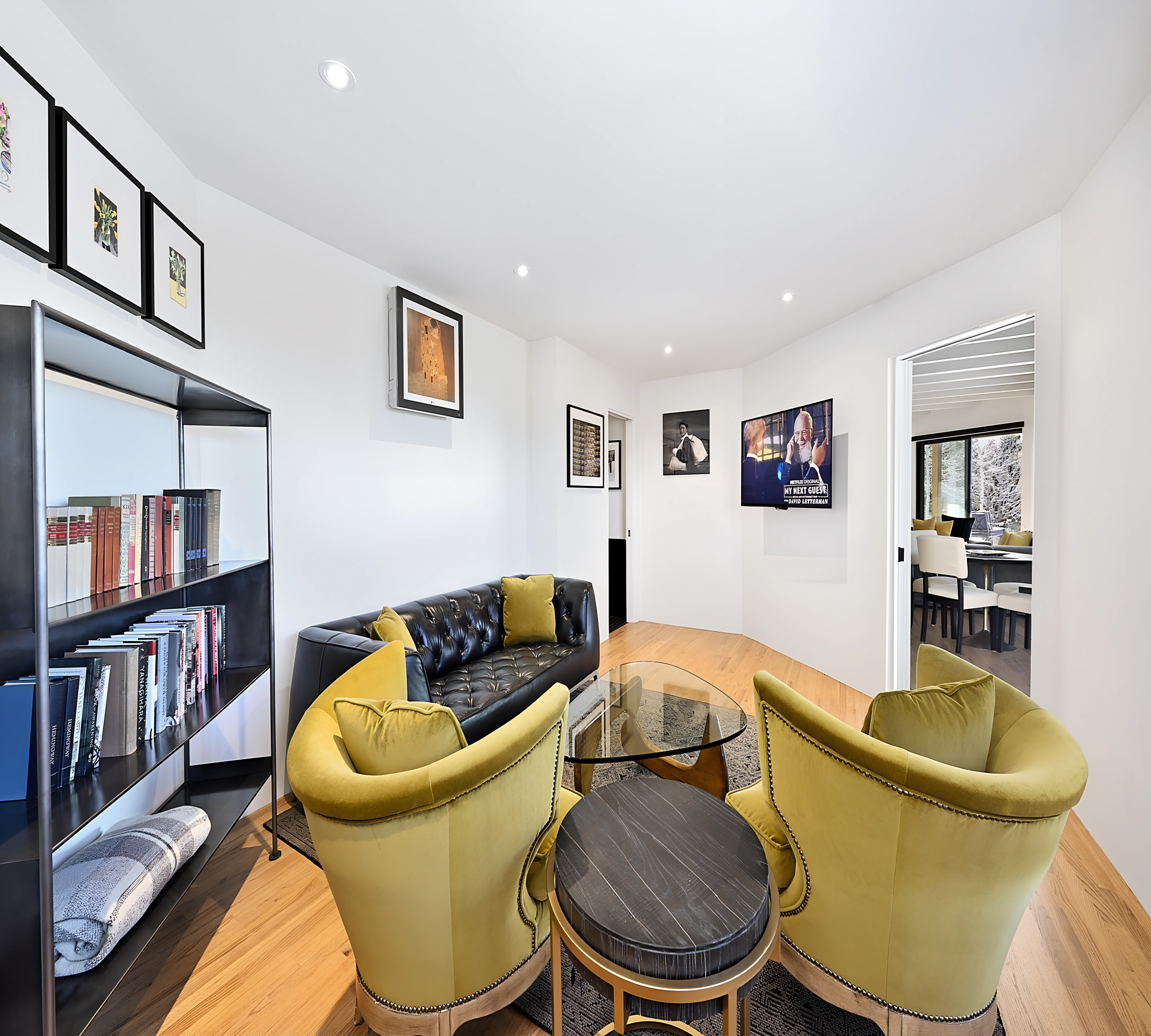
TV Room

Bathroom

Ceiling

Dining Room

Living Room

Main Entrance

Powder Room

Stairway

Sun and Moon Mountain Suite

Sunroom

Guest Bedroom

Master Bathroom

Walk In Closet

TV Room
Conclusion
The Fabuwallous team, including 3rd party professionals demonstrated relentless flexibility and ingenuity while not only fulfilling the dreams of our clients (essential contributing team members), but also while shepherding an evolving budget with vigilant attention to building details and an energy efficient remodeled home with numerous remarkable details. This is a testament to what remodeling is about!
Testimonial
We have renovated 11 homes in our lifetimes – in Los Angeles, in Ojai, Palm Springs and two in Buenos Aires. Until working with Bill and everyone at Fabu-wall-ous, never have either of us ever uttered the sentence “I love my contractor.”
- Steve Levitt and Eric Cowger
