Las Campanas Whole House Remodel
Project Description
As costly leaks grew throughout their entire 2,88 square-foot radiant heating system, our clients confronted a grim reality that the failing entity would need to be replaced. Our team tackled the removal and disposal of 100-plus tons of concrete and existing wood and flagstone flooring, the replacement of custom cut flagstone and wood flooring to reflect the pre-existing design layout, replacement of the extensive in-home plumbing and electrical lines, and refinishing of the plastered walls and ceilings.
After the internal and structural issues were fixed, we moved on to the total remodel of the home, which included reconfiguration of the kitchen and bathrooms. Fulfilling our clients dreams and providing solutions to unusual building and design issues are the valued tenets of our company, and this project exceeded our clients expectations.
The Story
The retired couple, previously from Texas were victims of a major issue with failed in-floor radiant heat tubing, resulting in the beginning of an intense and complicated major interior demolition project and remodel of their home in Las Campanas. Our client and now friend was engaged in the security exchange business, prior to his retirement. They enjoy sharing their beautiful home with their family and grandchildren who come to Santa Fe for visits in the City Different.
Project Description
As costly leaks grew throughout their entire 2,88 square-foot radiant heating system, our clients confronted a grim reality that the failing entity would need to be replaced. Our team tackled the removal and disposal of 100-plus tons of concrete and existing wood and flagstone flooring, the replacement of custom cut flagstone and wood flooring to reflect the pre-existing design layout, replacement of the extensive in-home plumbing and electrical lines, and refinishing of the plastered walls and ceilings.
After the internal and structural issues were fixed, we moved on to the total remodel of the home, which included reconfiguration of the kitchen and bathrooms. Fulfilling our clients dreams and providing solutions to unusual building and design issues are the valued tenets of our company, and this project exceeded our clients expectations.
Client Story
The retired couple, previously from Texas were victims of a major issue with failed in-floor radiant heat tubing, resulting in the beginning of an intense and complicated major interior demolition project and remodel of their home in Las Campanas. Our client and now friend was engaged in the security exchange business, prior to his retirement. They enjoy sharing their beautiful home with their family and grandchildren who come to Santa Fe for visits in the City Different.
Project Services:
Design
New Build
Preserve
Renovation
Before
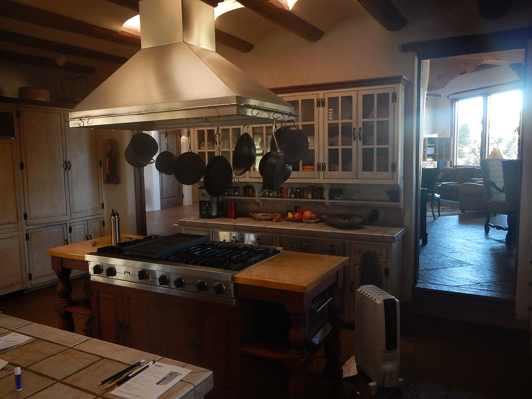
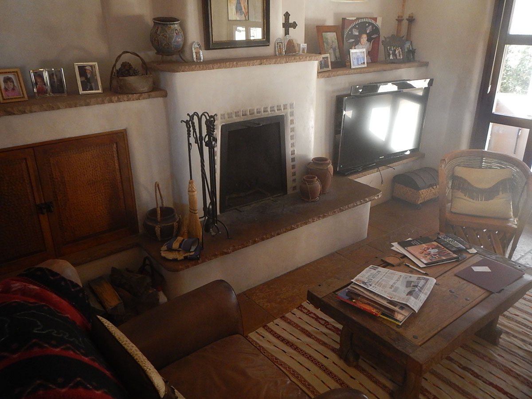
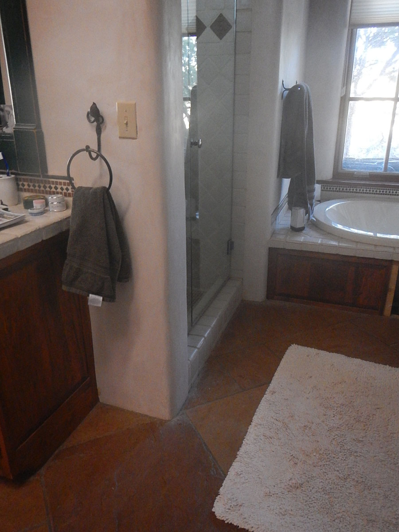
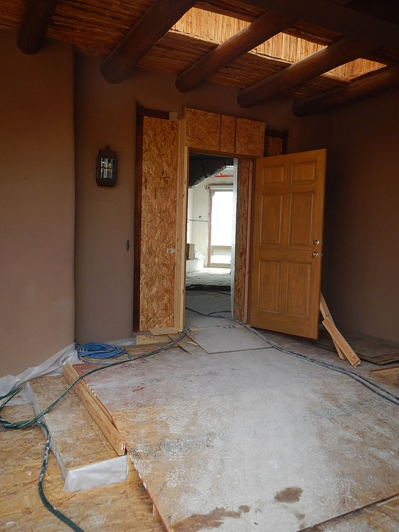
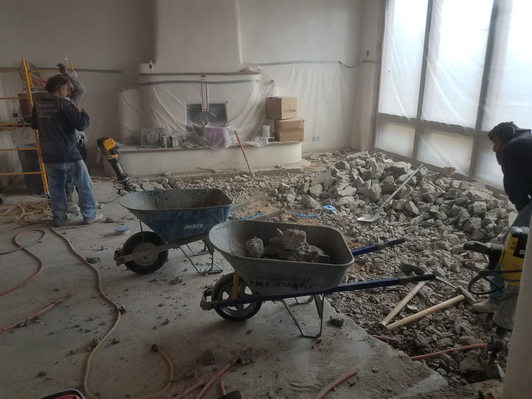
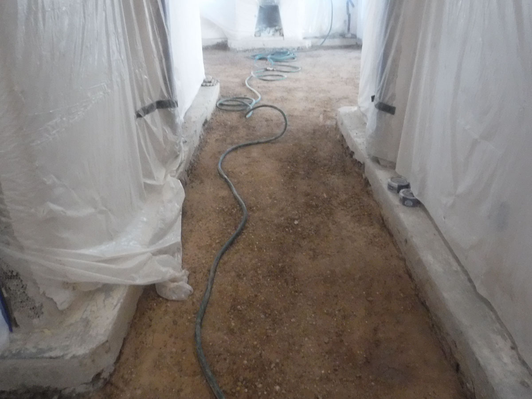
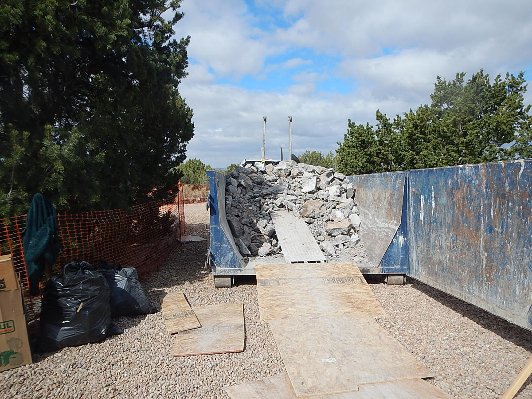
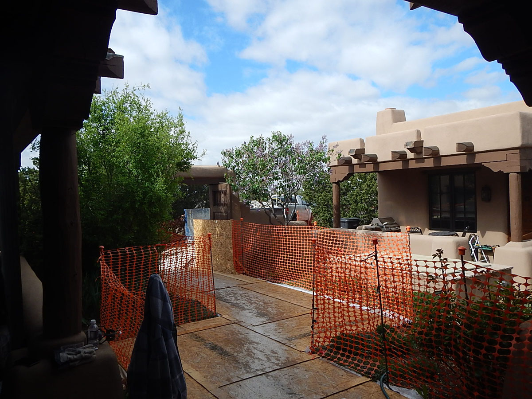
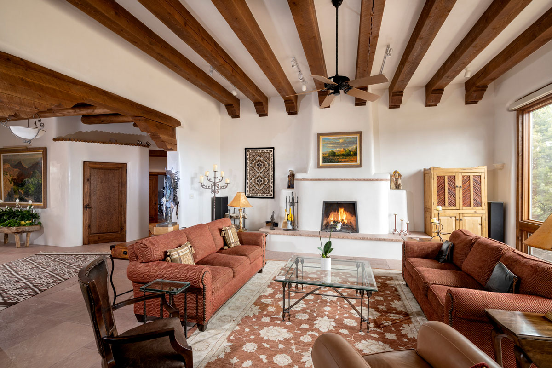
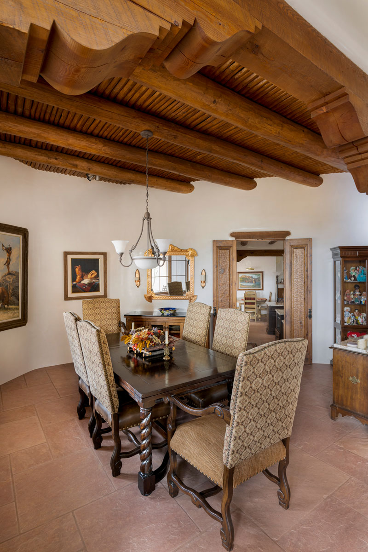
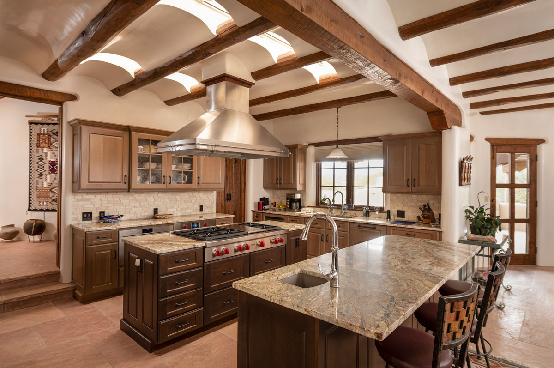
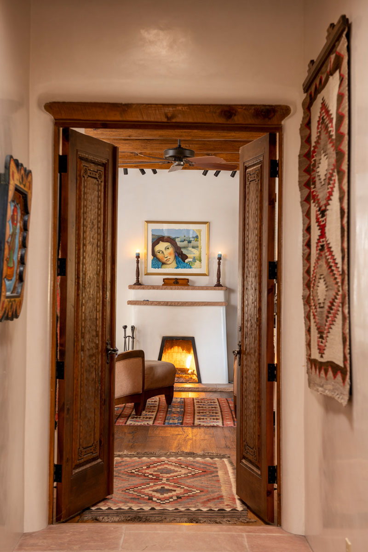
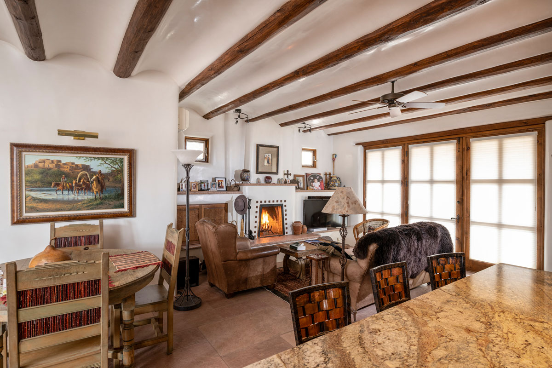
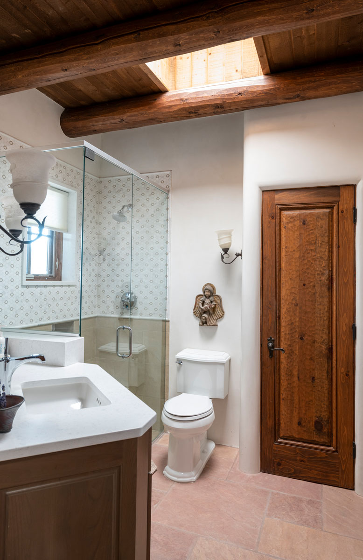
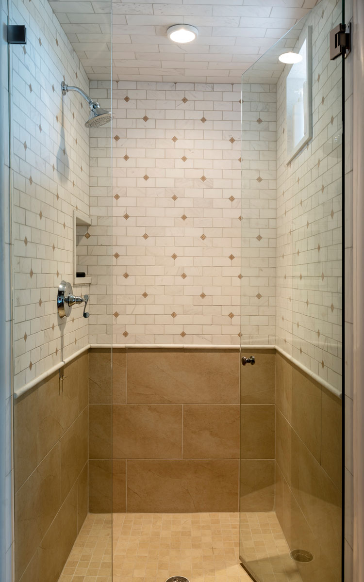
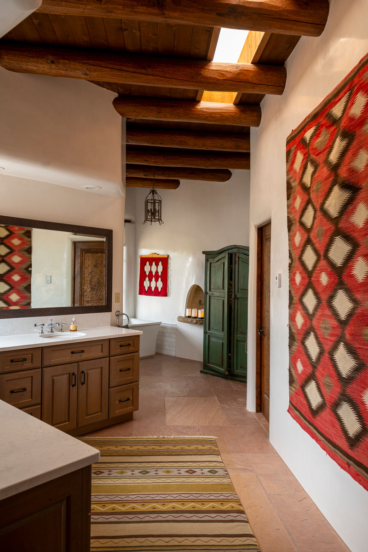
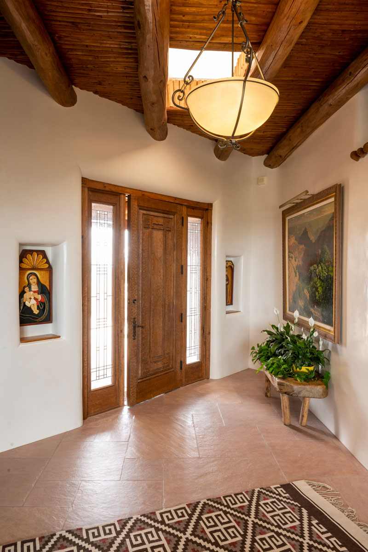
“Working with Fabuwallous went above our expectations“