Old Santa Fe Trail Whole House Remodel
Project Description
The complete remodel of this elegant, 5,800 square-foot home on 1.5 acres features six fireplaces, a spacious master suite, two 450 square-foot guest suites, and spectacular views of the Jemez and Ortiz mountains. Residents and guests alike are drawn into the home from the front courtyard through a set of French doors into the entry gallery spotlighting a barrel-vault, cove-lit ceiling.
The chef’s kitchen delights with quartz countertops reflecting the beauty of the moody sky through expansive windows, and a fully equipped butlers pantry adjoins the kitchen leading to a large open formal dining area perfect for entertaining.
The home imparts a resort-like feel through a portal deck with lap pool and mountain views. Continuing up the 7-foot-wide staircase, residents arrive ar a spacious landing and the 1,200 square-foot master suite sporting separate his and hers bathrooms. An impressive property, both inside and out, this fully remodeled home fuses Asian design with the welcoming warmth of traditional New Mexico style.
The Story
Moving here from Southern California our clients purchased an existing home with a 180-degree view of Santa Fe , the Jemez, Ortiz and Sandia mountains. Retired, following a career in banking and IT management and flipping a few homes as they moved to several locations, they decided it was time to relocate to Santa Fe where the wife’s family lived for a number of years involved with the creation of art, thus the connection with the area and yearning to enjoy retirement here following the successful career pursuits. Our relationship with this wonderful couple, our clients and now friends, included a total remodel and small special addition to their new residence. Working close with the female client with design and decisions, her talents were recognized, and she currently is a part of our company.
Project Description
The complete remodel of this elegant, 5,800 square-foot home on 1.5 acres features six fireplaces, a spacious master suite, two 450 square-foot guest suites, and spectacular views of the Jemez and Ortiz mountains. Residents and guests alike are drawn into the home from the front courtyard through a set of French doors into the entry gallery spotlighting a barrel-vault, cove-lit ceiling.
The chef’s kitchen delights with quartz countertops reflecting the beauty of the moody sky through expansive windows, and a fully equipped butlers pantry adjoins the kitchen leading to a large open formal dining area perfect for entertaining.
The home imparts a resort-like feel through a portal deck with lap pool and mountain views. Continuing up the 7-foot-wide staircase, residents arrive ar a spacious landing and the 1,200 square-foot master suite sporting separate his and hers bathrooms. An impressive property, both inside and out, this fully remodeled home fuses Asian design with the welcoming warmth of traditional New Mexico style.
Client Story
Moving here from Southern California our clients purchased an existing home with a 180-degree view of Santa Fe , the Jemez, Ortiz and Sandia mountains. Retired, following a career in banking and IT management and flipping a few homes as they moved to several locations, they decided it was time to relocate to Santa Fe where the wife’s family lived for a number of years involved with the creation of art, thus the connection with the area and yearning to enjoy retirement here following the successful career pursuits. Our relationship with this wonderful couple, our clients and now friends, included a total remodel and small special addition to their new residence. Working close with the female client with design and decisions, her talents were recognized, and she currently is a part of our company.
Project Services:
Design
New Build
Preserve
Renovation
Before
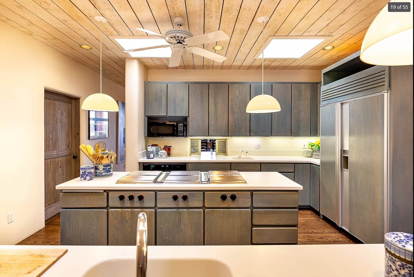
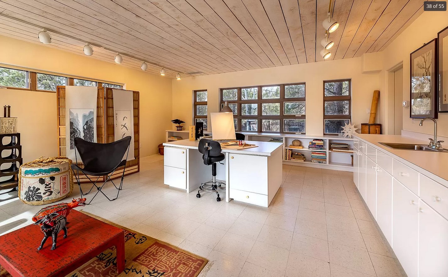
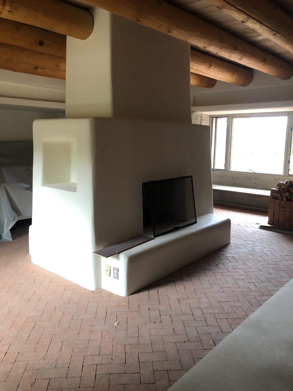
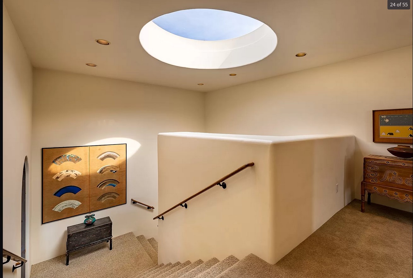
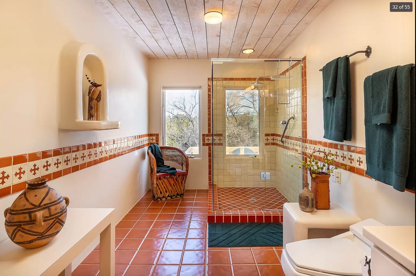
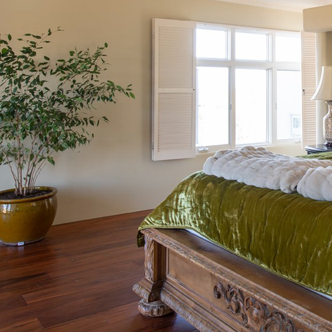
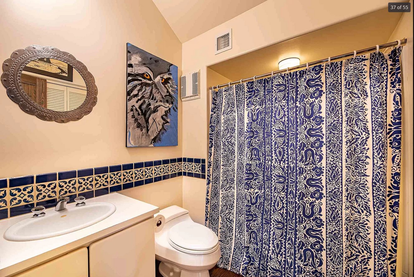
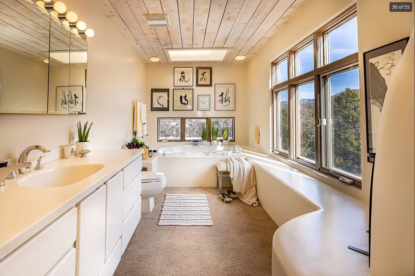
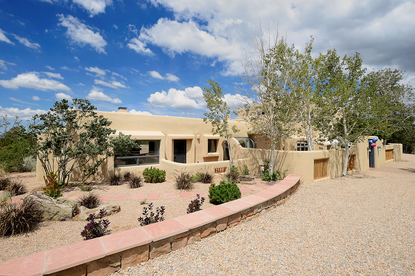
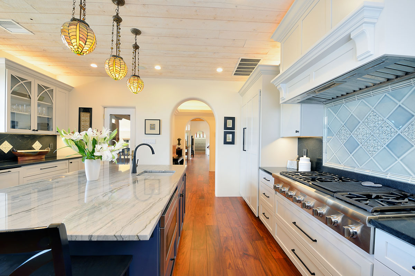
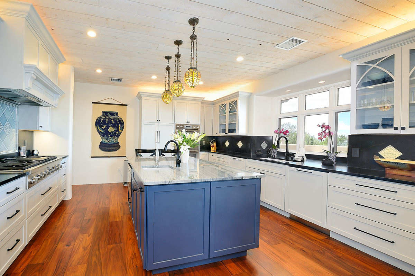
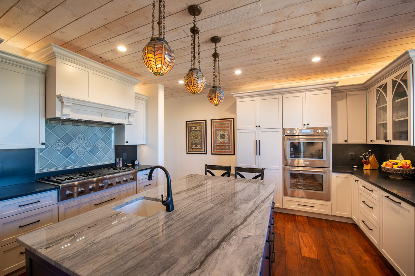
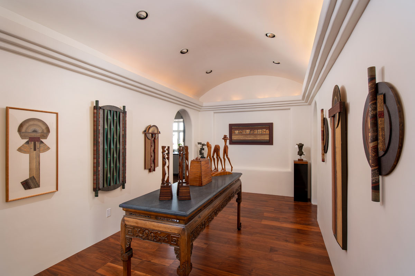
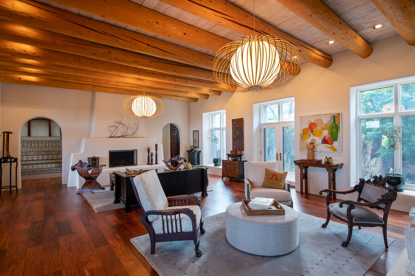
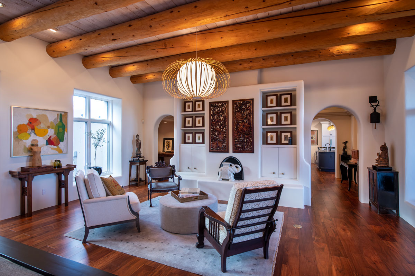
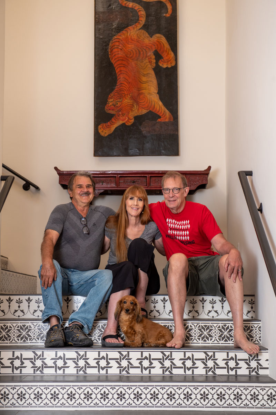
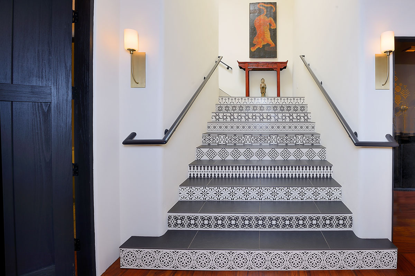
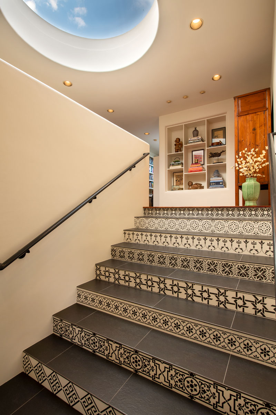
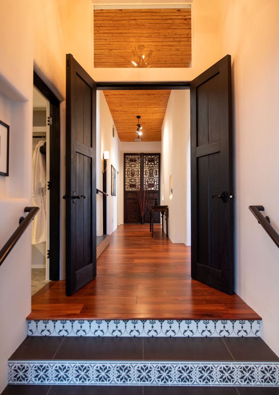
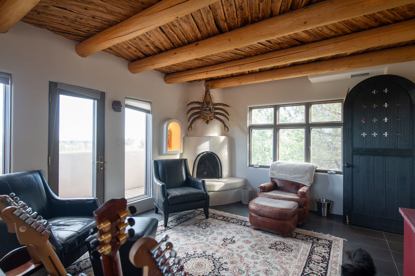
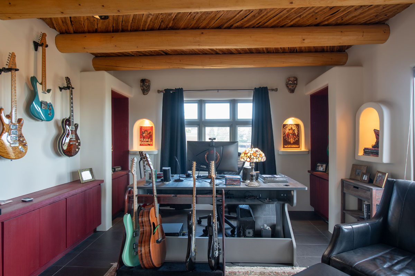
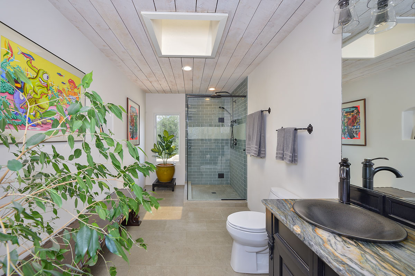
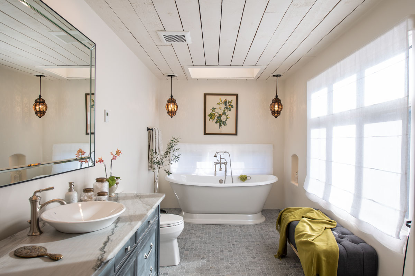
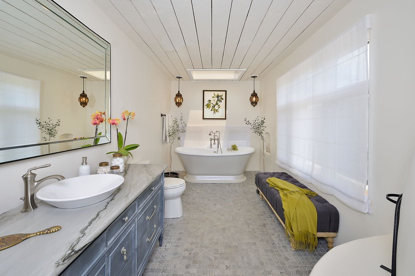
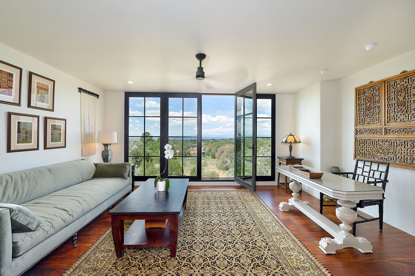
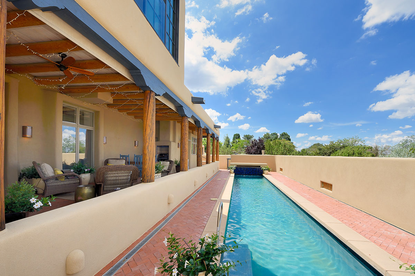
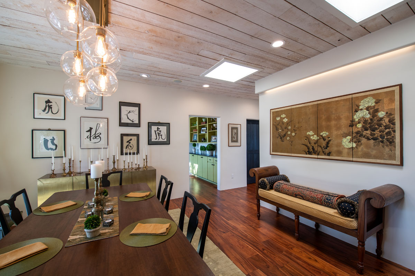
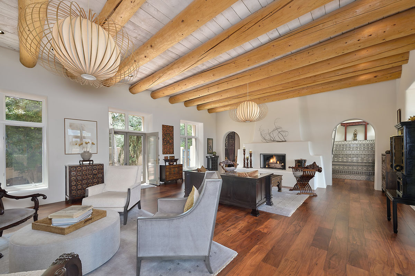
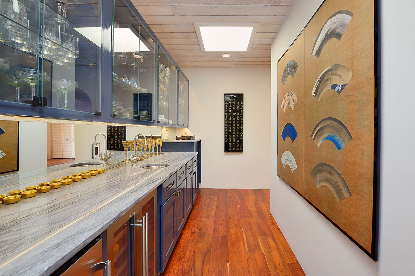
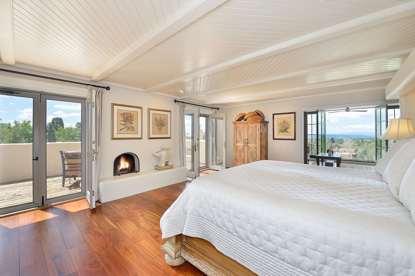
“Working with Fabuwallous went above our expectations“