Quail Run Interior Renovation
Project Description
After purchasing their new home, our clients desired to embrace the “Old Santa Fe” style and incorporate modern design features within the interior of their home. To help bring their dream alive, this 2500 sq ft interior renovation included the demolition, redesign, and preservation of the clients kitchen, living room, dining room, master bedroom, master bathroom, guest bedroom, guest bathroom, upstairs sitting room, and stairwell.
Our team preserved the existing Saltillo tiles and extended matched tiles throughout the floor plan, while also repairing and custom painting damaged tiles. To match the client's desired athletic, we added Butcher Block counter tops, artisanal cabinet door tin inserts, a mobile antique quartz top island, and new satin stainless appliances to elegantly fuse the modern elements with Old Southwest designs.
Our clients desired for specific pieces of art to be showcased through their home required the necessity for several gimbal light fixtures and recessed lighting to be strategically placed in the plank board ceiling to highlight the antique art and allow adjustments to the ambiance of the space.
The Story
Although semi-retired from the Native American Antique Business, this special couple purchased a second home at Quail Run in Santa Fe after visiting and doing business here and in Colorado for many years. Working together with this wonderful couple and their long-time friend / designer we completely remodeled the residence to better accommodate their Native American art collection, their personal comfort when in Santa Fe and their family sharing with adult children and grandchildren.
Project Description
After purchasing their new home, our clients desired to embrace the “Old Santa Fe” style and incorporate modern design features within the interior of their home. To help bring their dream alive, this 2500 sq ft interior renovation included the demolition, redesign, and preservation of the clients kitchen, living room, dining room, master bedroom, master bathroom, guest bedroom, guest bathroom, upstairs sitting room, and stairwell.
Our team preserved the existing Saltillo tiles and extended matched tiles throughout the floor plan, while also repairing and custom painting damaged tiles. To match the client's desired athletic, we added Butcher Block counter tops, artisanal cabinet door tin inserts, a mobile antique quartz top island, and new satin stainless appliances to elegantly fuse the modern elements with Old Southwest designs.
Our clients desired for specific pieces of art to be showcased through their home required the necessity for several gimbal light fixtures and recessed lighting to be strategically placed in the plank board ceiling to highlight the antique art and allow adjustments to the ambiance of the space.
Client Story
Although semi-retired from the Native American Antique Business, this special couple purchased a second home at Quail Run in Santa Fe after visiting and doing business here and in Colorado for many years. Working together with this wonderful couple and their long-time friend / designer we completely remodeled the residence to better accommodate their Native American art collection, their personal comfort when in Santa Fe and their family sharing with adult children and grandchildren.
Project Services:
Design
New Build
Preserve
Renovation
Before
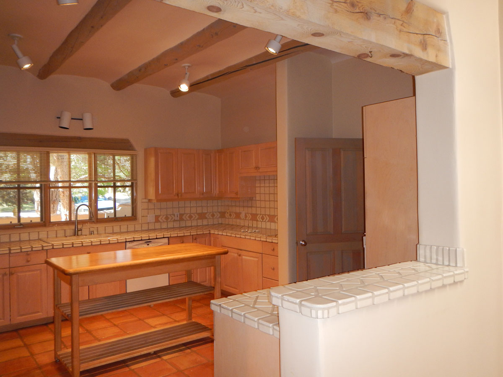
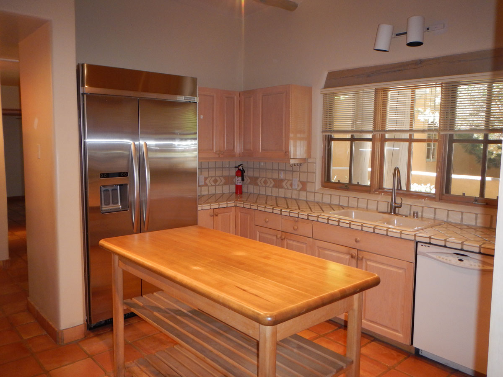
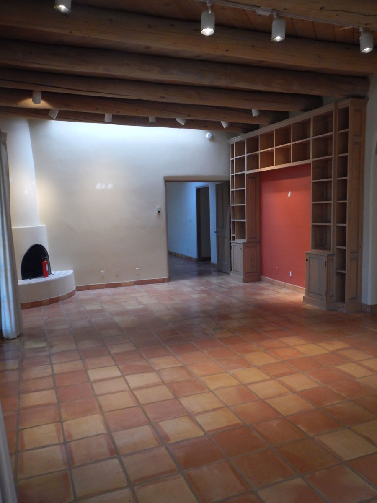
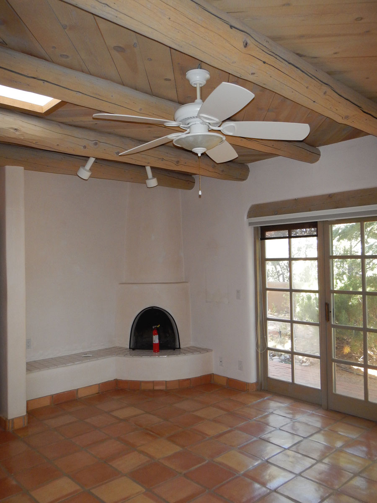
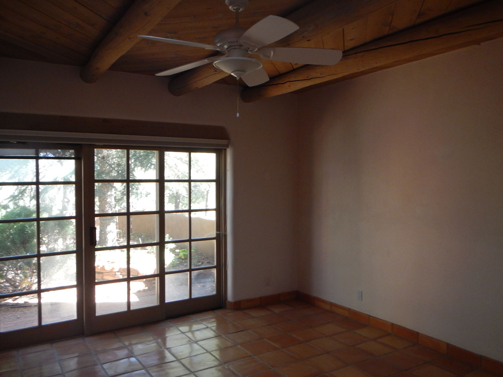
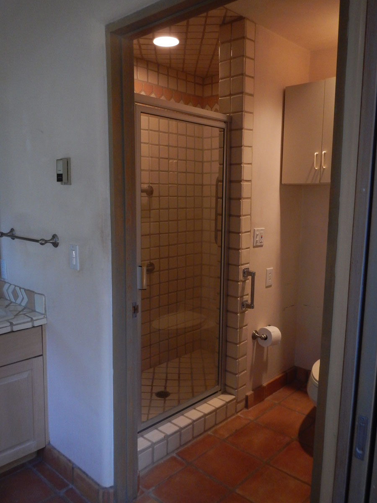
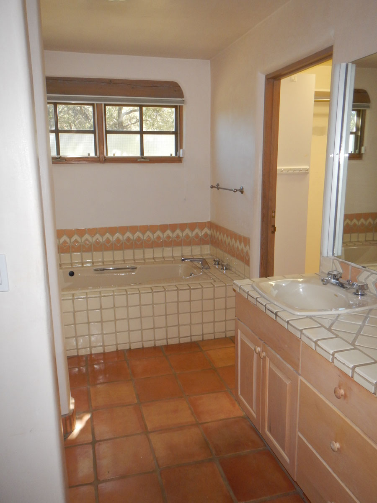
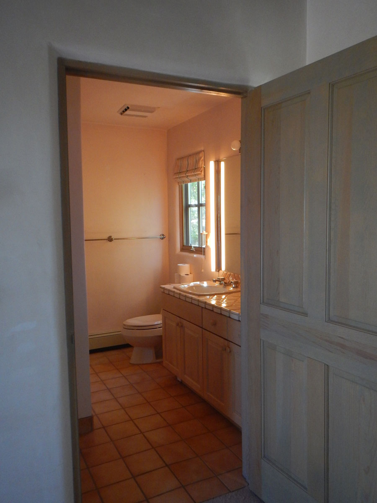
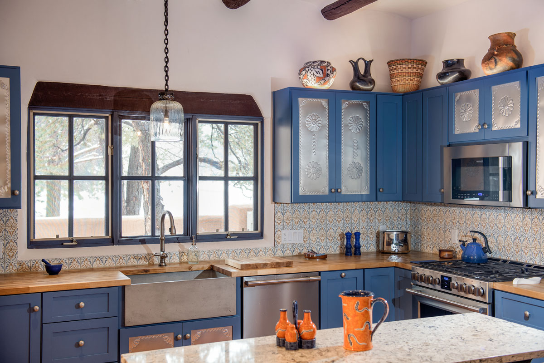
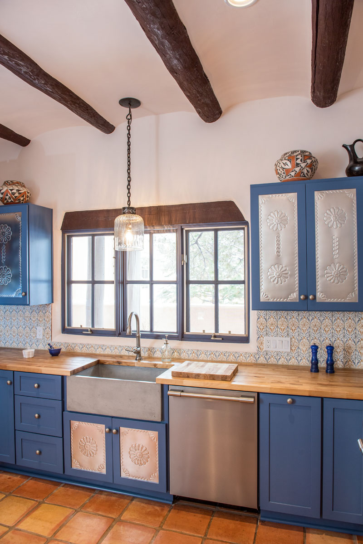
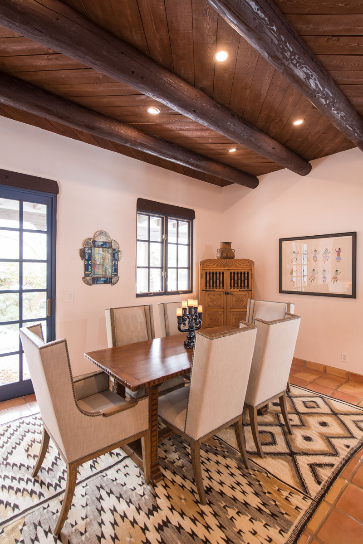
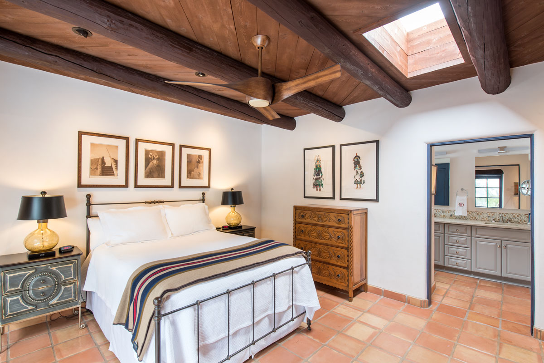
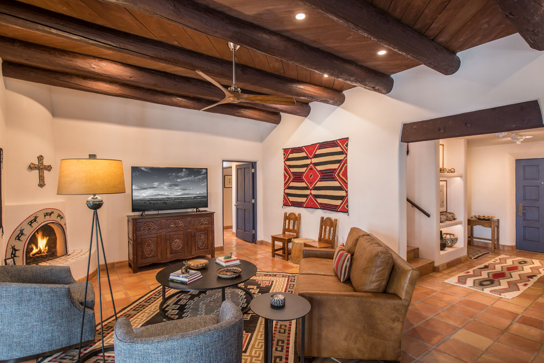
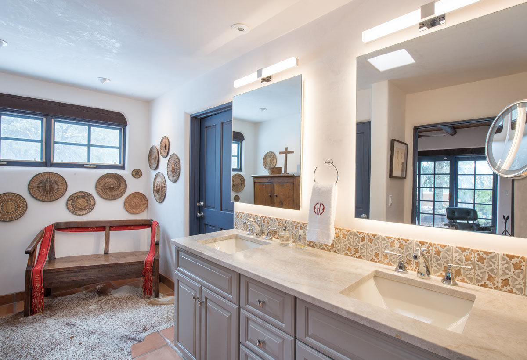
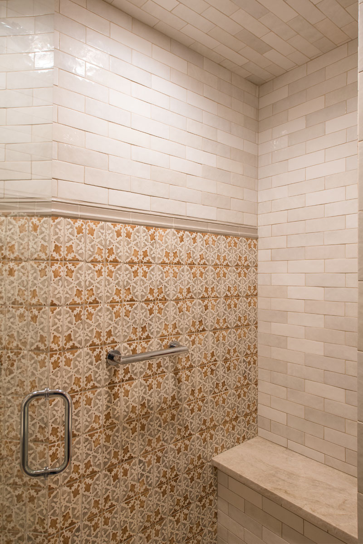
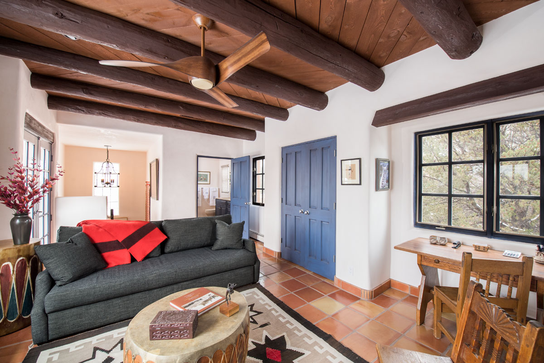
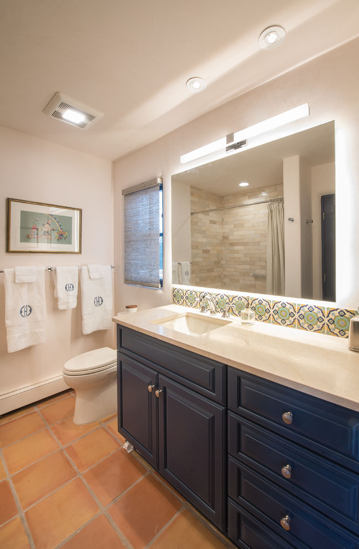
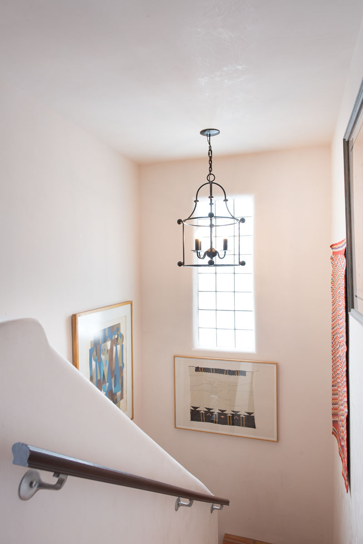
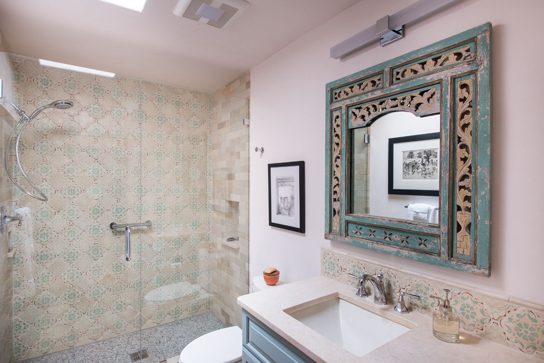
“Working with Fabuwallous went above our expectations“