East Side Main House & Casita
Project Description
This adobe home situated in the HIstoric East Side was purchased by our client with the assumption that it had been previously renovated to be an essentially new house. After moving in, it was determined that the original renovation resulted in many structural issues, specifically on the south and east side of the home. This total renovation and stabilization project required the removal and replacement of the entire south, east, and portions of the north and west part of the home.
After fixing the structural issues, the living room, kitchen, dining area, guest bathroom, and master bedroom were renovated and restored. The outside landscaping and rear portal and fireplace were restructured and renovated to match the home's interior. The clients requested to also add a separate garage and guest house to the property. Our team treated this property like our own, and brought back life into the home that delighted and thrilled our clients to no end.
The Story
A Life Long Friend, since grade school in Albuquerque, with deep roots in New Mexico, it is no surprise my long time journalist and entrepreneurial friend and her husband, an attorney, would want a second home in Santa Fe, thus they purchased a “Jewel” historic East Side property to relax and enjoy the ambiance of Santa Fe and surrounding New Mexico when away from their home in Kansas City. The historic residence required extensive structural remediation as well as extensive remodeling to better accommodate their needs and personal comfort, while maintaining the original Santa Fe warmth and ambiance. A small standalone casita with a full basement was built to provide additional space for storage, adult children, grandkids, extended family and friends. An amazing couple, our friendship continues to evolve.
From the client
We highly recommend Bill and Chuck and Fabu-WALL-ous Solution. Their team did an outstanding job on a project that was as difficult and challenging as anything I could ever imagine all with dedication and expertise like they were working on their own home. They are simply the best in every way! Read Full Testimonial >
Project Description
This adobe home situated in the HIstoric East Side was purchased by our client with the assumption that it had been previously renovated to be an essentially new house. After moving in, it was determined that the original renovation resulted in many structural issues, specifically on the south and east side of the home. This total renovation and stabilization project required the removal and replacement of the entire south, east, and portions of the north and west part of the home.
After fixing the structural issues, the living room, kitchen, dining area, guest bathroom, and master bedroom were renovated and restored. The outside landscaping and rear portal and fireplace were restructured and renovated to match the home's interior. The clients requested to also add a separate garage and guest house to the property. Our team treated this property like our own, and brought back life into the home that delighted and thrilled our clients to no end.
Client Story
A Life Long Friend, since grade school in Albuquerque, with deep roots in New Mexico, it is no surprise my long time journalist and entrepreneurial friend and her husband, an attorney, would want a second home in Santa Fe, thus they purchased a “Jewel” historic East Side property to relax and enjoy the ambiance of Santa Fe and surrounding New Mexico when away from their home in Kansas City. The historic residence required extensive structural remediation as well as extensive remodeling to better accommodate their needs and personal comfort, while maintaining the original Santa Fe warmth and ambiance. A small standalone casita with a full basement was built to provide additional space for storage, adult children, grandkids, extended family and friends. An amazing couple, our friendship continues to evolve.
From the client
We highly recommend Bill and Chuck and Fabu-WALL-ous Solution. Their team did an outstanding job on a project that was as difficult and challenging as anything I could ever imagine all with dedication and expertise like they were working on their own home. They are simply the best in every way! Read Full Testimonial >
Project Services:
Design
New Build
Preserve
Renovation
Awards:
- Award 1 • Award Organization
Before
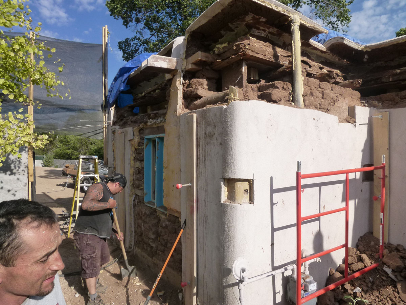
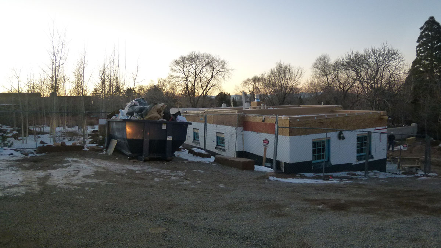
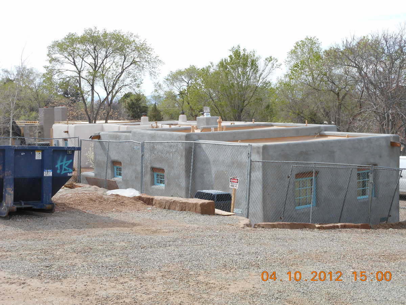
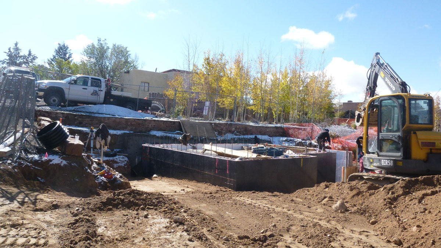
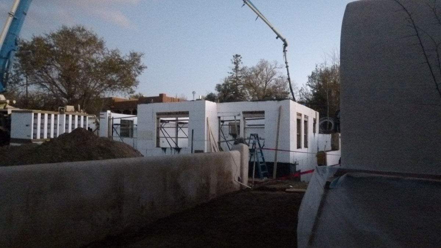
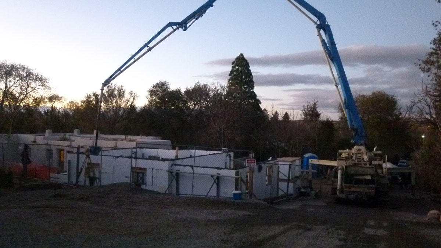
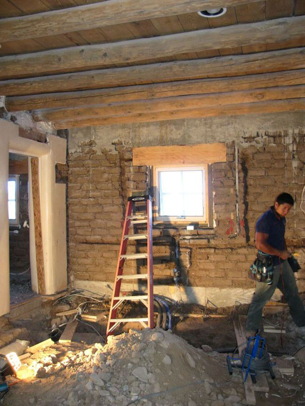
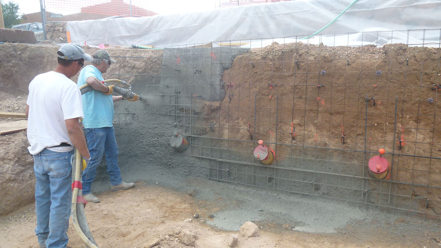
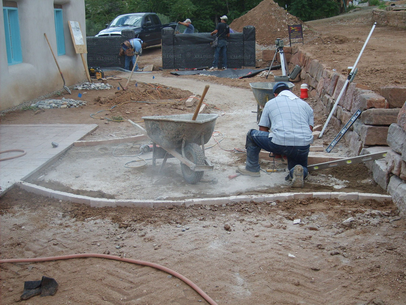
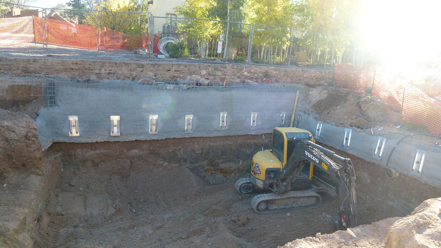
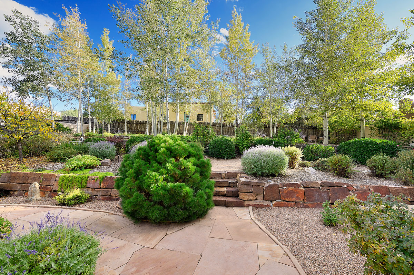
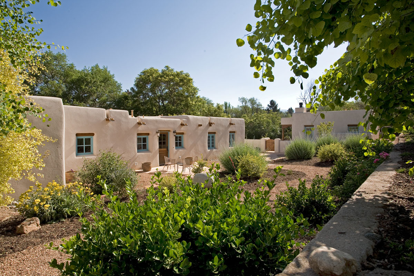
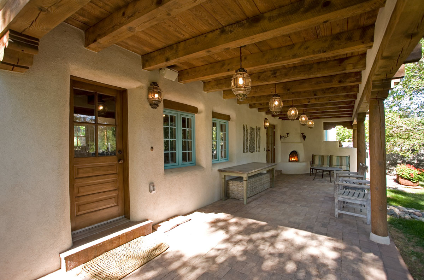
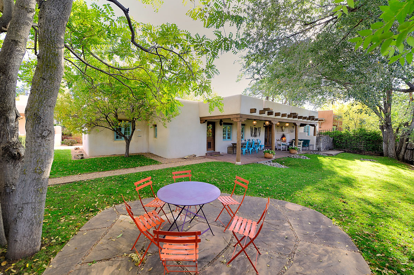
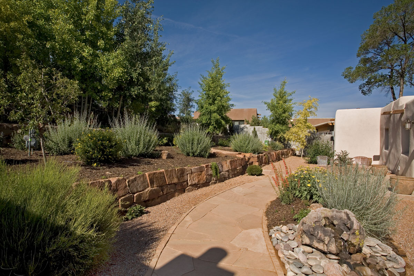
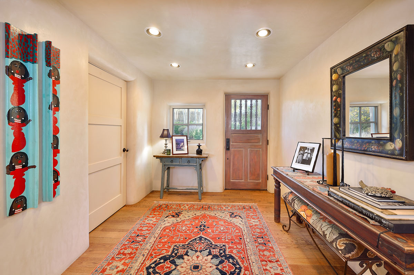
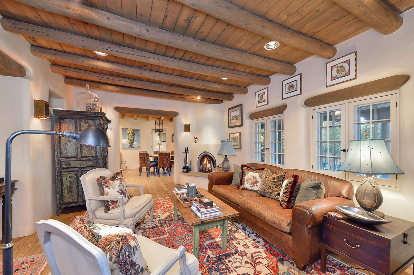
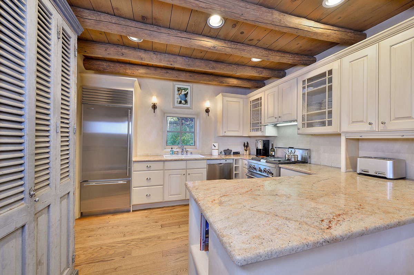
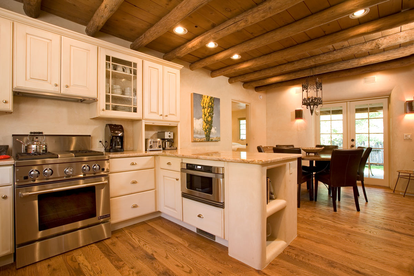
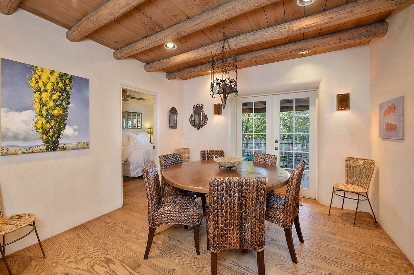
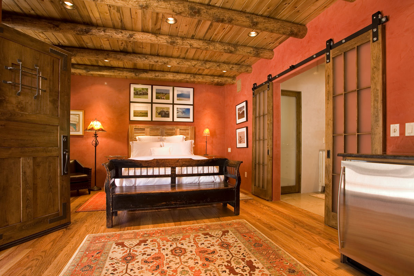
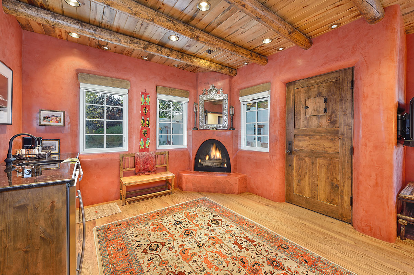
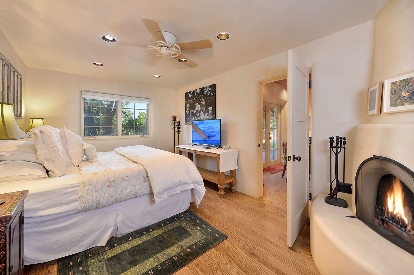
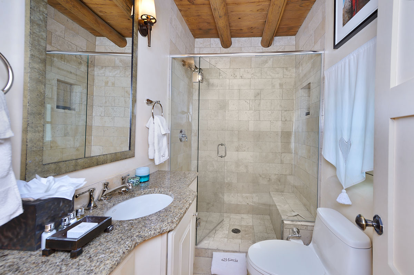
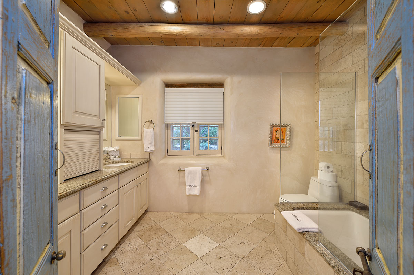
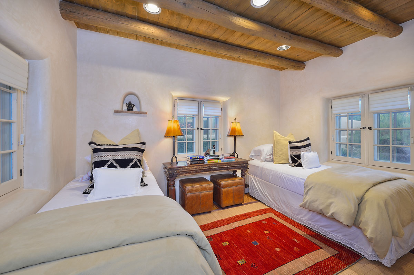
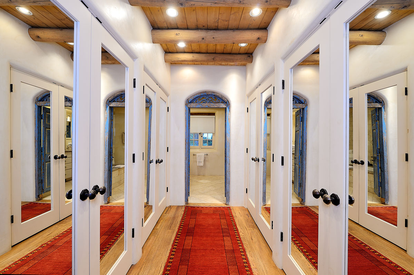
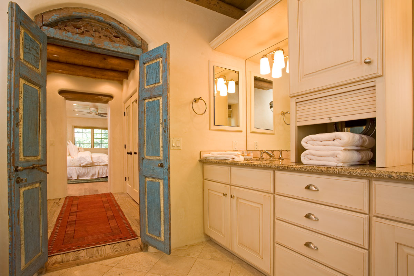
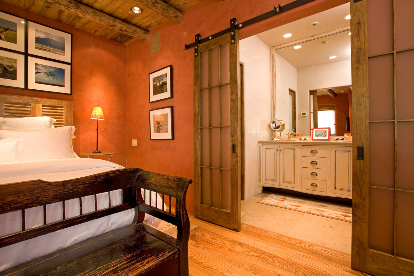
“Working with Fabuwallous went above our expectations“