Historic Eastside Remodel
Project Description
This 3,700 square foot, Historic Eastside property required the design, preservation, demolition and rebuild of our clients home. Our clients purchased this property as a project home with the intent to transform it into wonderful, welcoming space for their family. With a modern, simple aesthetic in mind, our team transformed the master bedroom, living room, kitchen, dining area, entry way, and upstairs library into the home of their dreams.
This home won the Excellence in Remodeling Award from the Home Builders Showcase.
The Story
Our two individual clients (owners of the same property at different times), linked by two separate whole house remodels have two distinct, however, different backgrounds and histories. The first whole house remodel was completed by Fabuwallous, for a Native of Santa Fe, whose family was prominent in the world of tennis, before she entered the entertainment world as successful Rock & Roll celebrity with a second passion and flair for design filled with creativity. She has remained a client and friend for over 12 years and remains in the Santa Fe area. The client for the second whole house remodel has an equally interesting background. Reigning from a 5th Generation family in the oil industry, she has been involved with many philanthropic associations and activities, traveling worldwide. She is equally passionate and accomplished with design and outside of the box world class creativity. Santa Fe is a second home for approximately half of the year while spending the other half of the year in Houston. Today her life is full with travel, actively involvement with select organizations, and especially her family and friends. She is a true delight as a client and now friend.
From the client
The Fabu-WALL-ous team transformed what could have been a nightmare project into a wonderful adventure! Their wonderful team did meticulous work, had technical expertise, gave creative design input, and was always available! Read Full Testimonial >
Project Description
This 3,700 square foot, Historic Eastside property required the design, preservation, demolition and rebuild of our clients home. Our clients purchased this property as a project home with the intent to transform it into wonderful, welcoming space for their family. With a modern, simple aesthetic in mind, our team transformed the master bedroom, living room, kitchen, dining area, entry way, and upstairs library into the home of their dreams.
This home won the Excellence in Remodeling Award from the Home Builders Showcase.
Client Story
Our two individual clients (owners of the same property at different times), linked by two separate whole house remodels have two distinct, however, different backgrounds and histories. The first whole house remodel was completed by Fabuwallous, for a Native of Santa Fe, whose family was prominent in the world of tennis, before she entered the entertainment world as successful Rock & Roll celebrity with a second passion and flair for design filled with creativity. She has remained a client and friend for over 12 years and remains in the Santa Fe area. The client for the second whole house remodel has an equally interesting background. Reigning from a 5th Generation family in the oil industry, she has been involved with many philanthropic associations and activities, traveling worldwide. She is equally passionate and accomplished with design and outside of the box world class creativity. Santa Fe is a second home for approximately half of the year while spending the other half of the year in Houston. Today her life is full with travel, actively involvement with select organizations, and especially her family and friends. She is a true delight as a client and now friend.
From the client
The Fabu-WALL-ous team transformed what could have been a nightmare project into a wonderful adventure! Their wonderful team did meticulous work, had technical expertise, gave creative design input, and was always available! Read Full Testimonial >
Project Services:
Design
New Build
Preserve
Renovation
Before
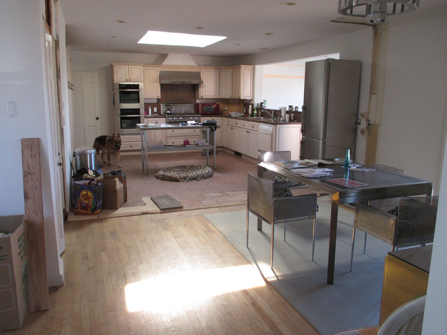
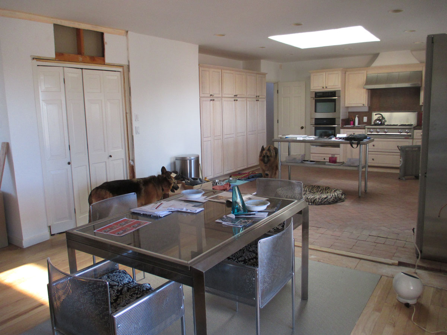
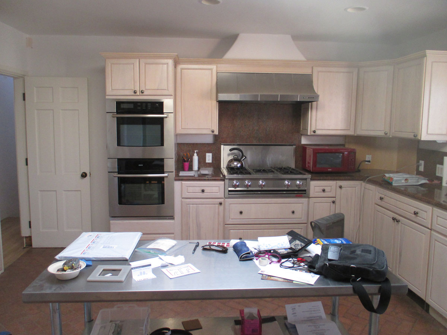
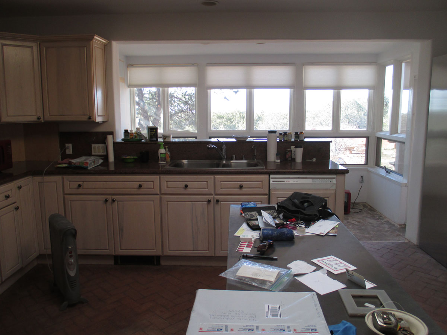
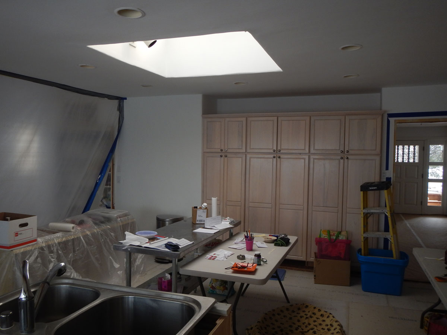
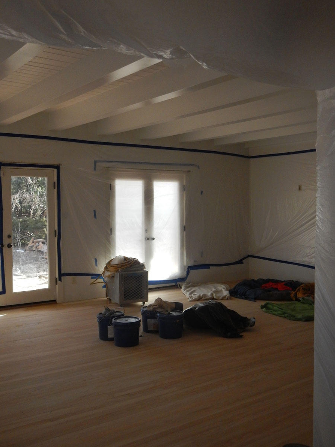
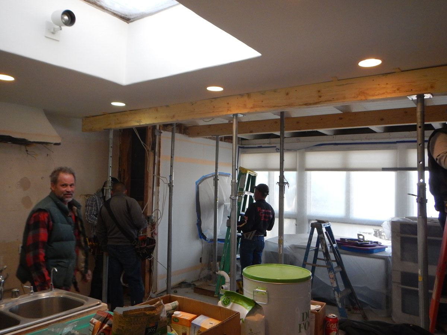
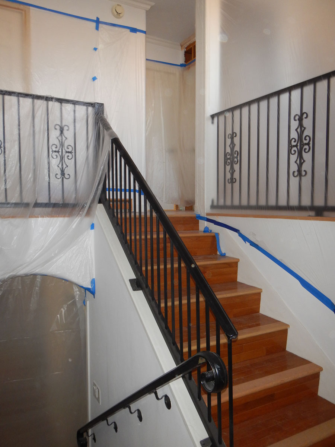
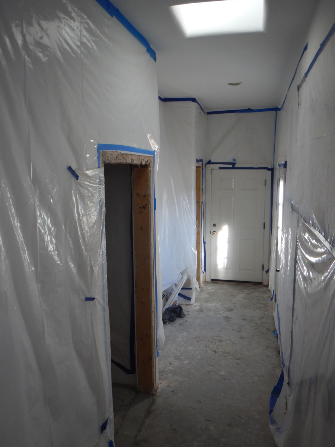
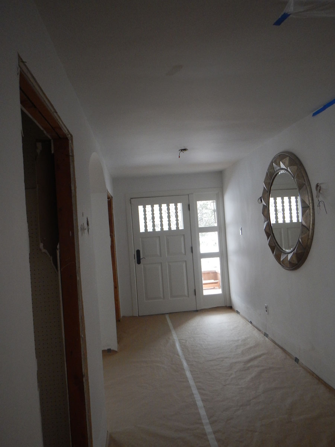
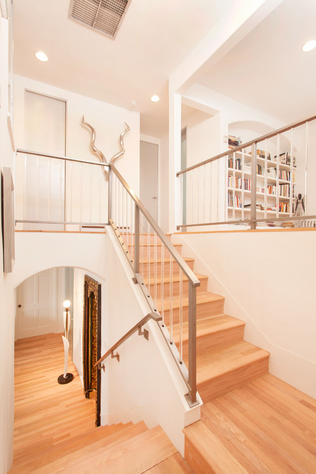
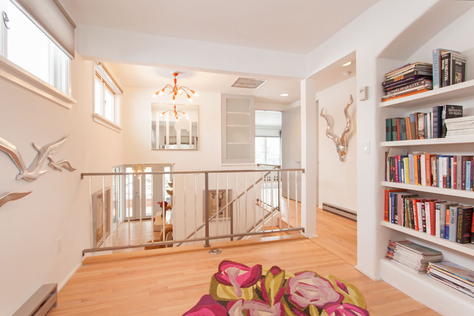
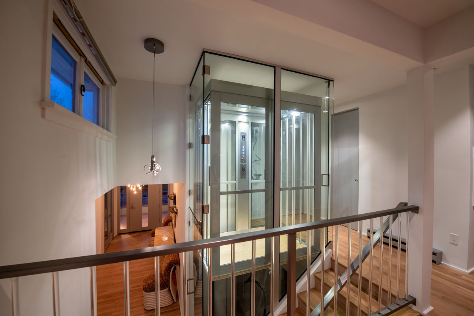
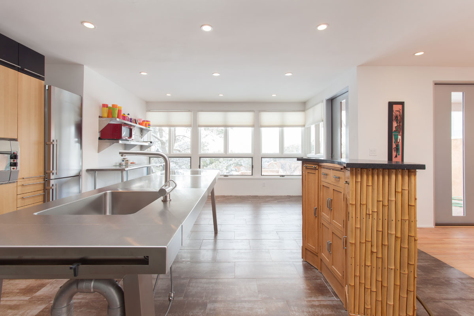
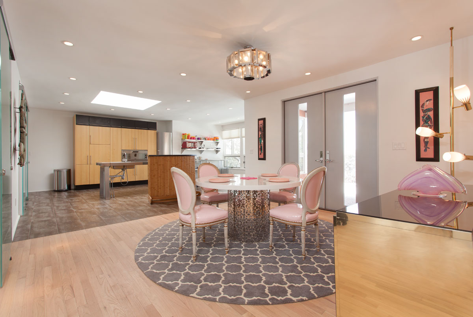
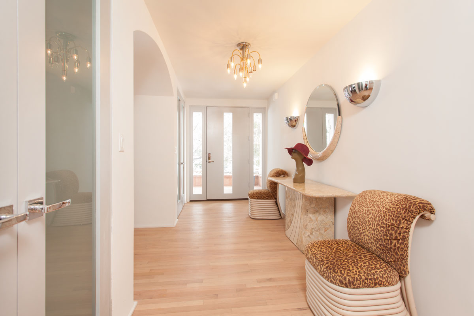
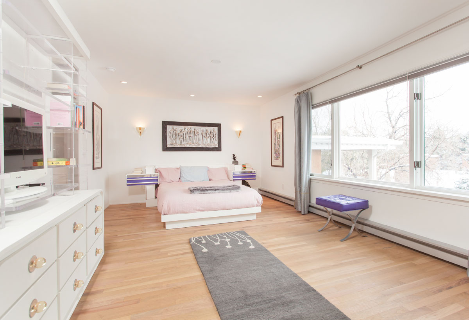
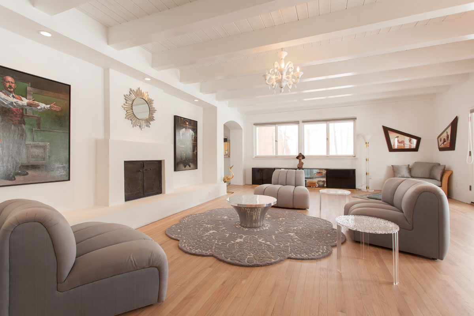
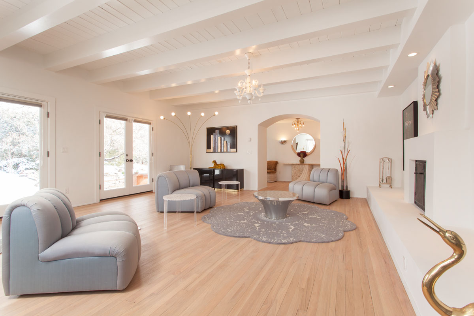
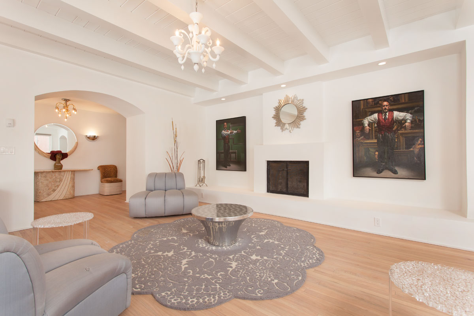
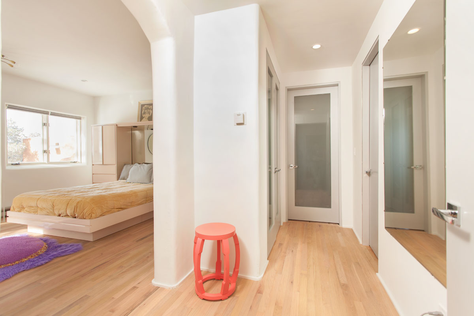
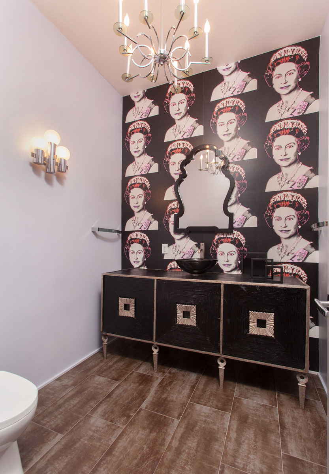
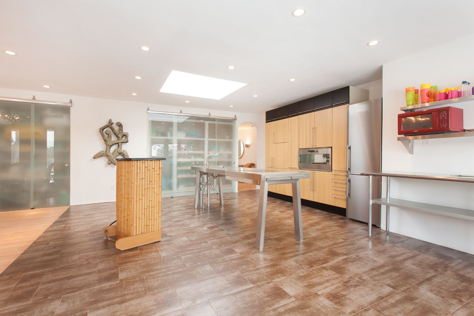
“Working with Fabuwallous went above our expectations“