Bishop's Lodge Road Remodel
Project Description
Whenever Fabuwallous Solutions initiates a home remodel, its goals are to create and develop spaces that reflect each client's dream, as well as their distinctive personalities and lifestyle. The partial remodel of this newly purchased residence, which overlooks the Mansion Drive area and surrounding mountains, focused on the revitalization of two specific spaces: a vast rectangular room that would accommodate both a dining space and living area, and a small nondescript room adjacent to the dining area that would be significant to the client's daily comfort and pleasure.
Originally, the main space was an enormously large rectangle with no visual walled divisions. To create a sense of separate dining and living spaces, Fabuwallous fabricated floating soffit ceilings at two different heights. The dining room received a lower ceiling placement, which exudes a more intimate feeling, while the living area's higher ceiling creates a greater sense of spaciousness. Layers of dimmable ambient lighting along the upper walls and above and below each soffit foster comfortable illumination for a myriad of moods throughout the rooms.
From the client
We recently had the pleasure of working with Bill, Allen and the Fabuwallous Solutions team on a partial home remodel project, and we are beyond impressed with the results! From the very beginning, their team brought a creative and innovative approach to the design, helping us envision a space that was not only functional but also beautifully unique. They took the time to understand our vision and introduced thoughtful design elements that truly elevated the final look. Read Full Testimonial >
Project Description
Whenever Fabuwallous Solutions initiates a home remodel, its goals are to create and develop spaces that reflect each client's dream, as well as their distinctive personalities and lifestyle. The partial remodel of this newly purchased residence, which overlooks the Mansion Drive area and surrounding mountains, focused on the revitalization of two specific spaces: a vast rectangular room that would accommodate both a dining space and living area, and a small nondescript room adjacent to the dining area that would be significant to the client's daily comfort and pleasure.
Originally, the main space was an enormously large rectangle with no visual walled divisions. To create a sense of separate dining and living spaces, Fabuwallous fabricated floating soffit ceilings at two different heights. The dining room received a lower ceiling placement, which exudes a more intimate feeling, while the living area's higher ceiling creates a greater sense of spaciousness. Layers of dimmable ambient lighting along the upper walls and above and below each soffit foster comfortable illumination for a myriad of moods throughout the rooms.
From the client
We recently had the pleasure of working with Bill, Allen and the Fabuwallous Solutions team on a partial home remodel project, and we are beyond impressed with the results! From the very beginning, their team brought a creative and innovative approach to the design, helping us envision a space that was not only functional but also beautifully unique. They took the time to understand our vision and introduced thoughtful design elements that truly elevated the final look. Read Full Testimonial >
Project Services:
Renovation
Before
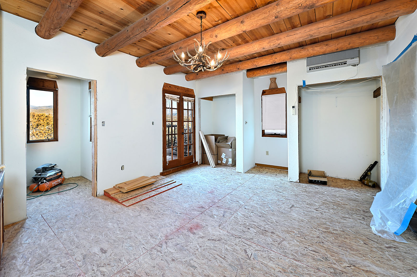
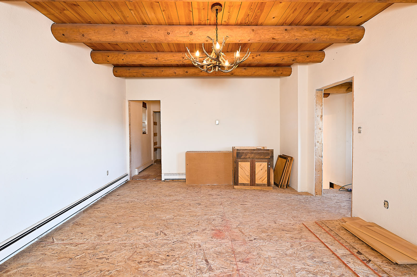
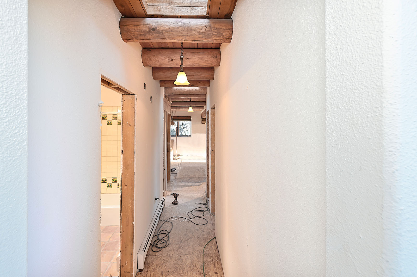
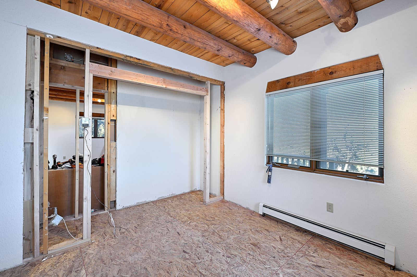
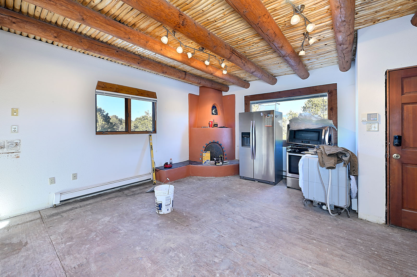
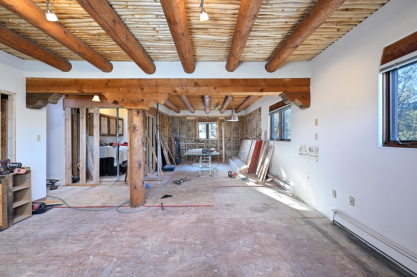
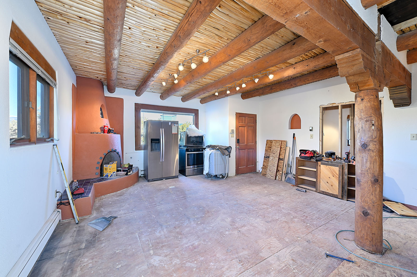
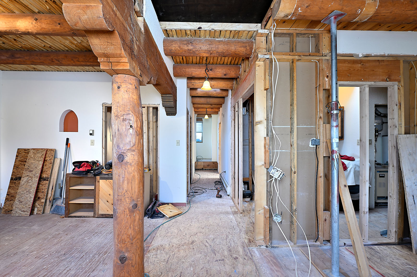
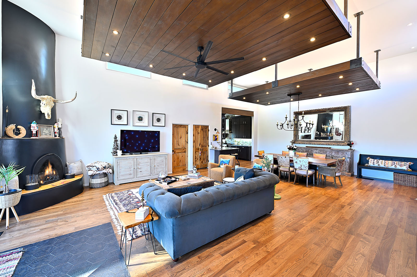
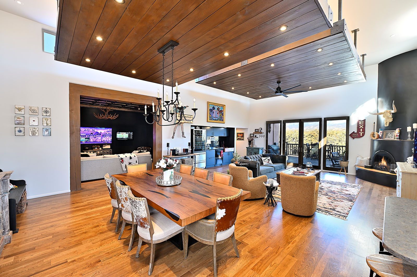
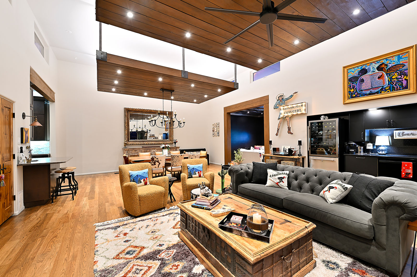
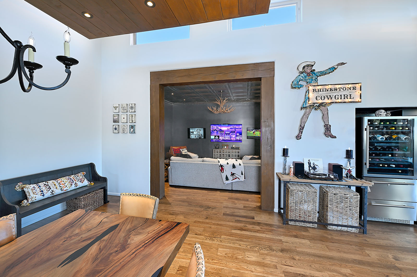
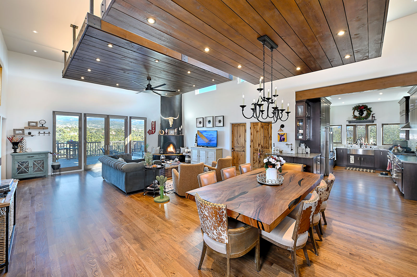
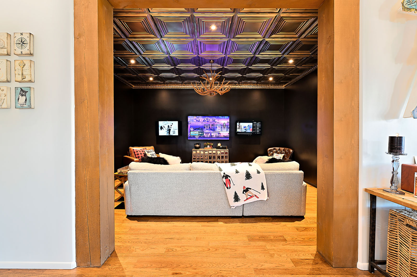
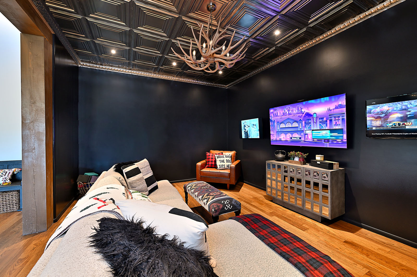
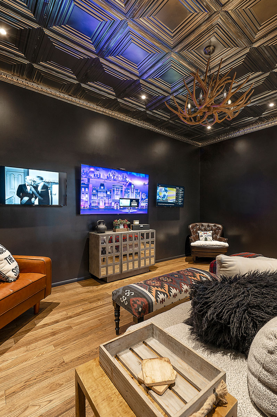
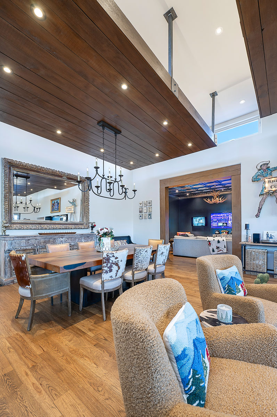
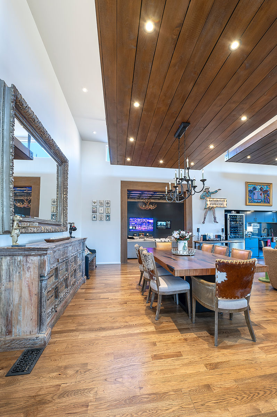
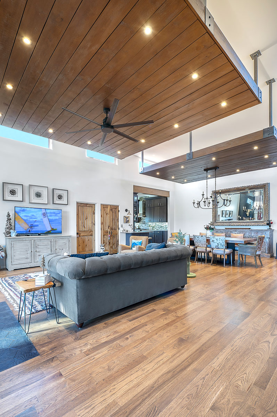
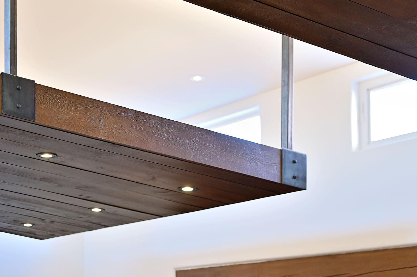
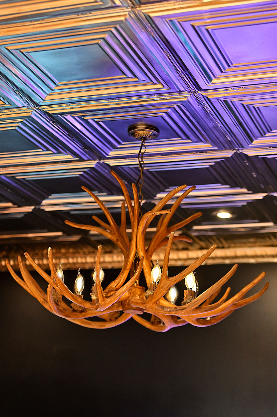
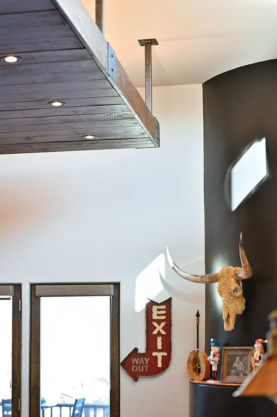
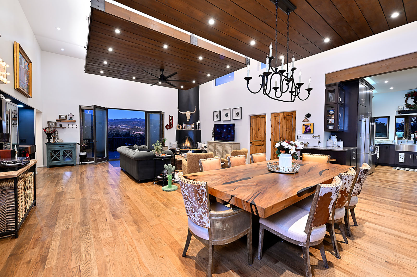
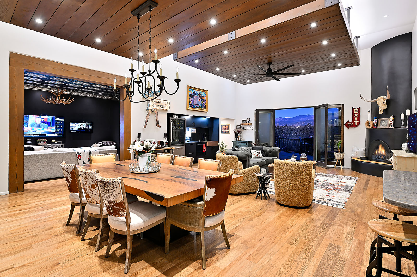
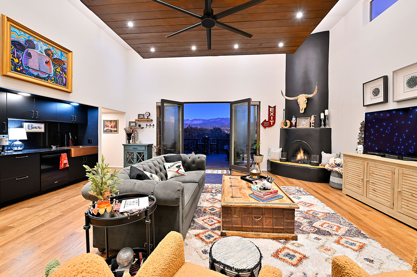
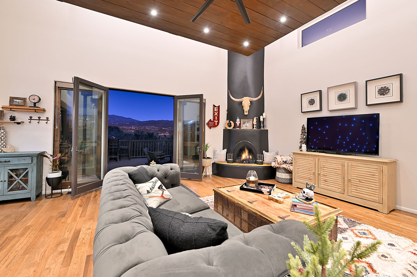

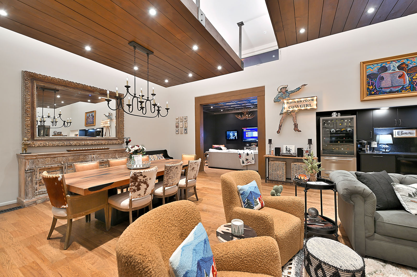
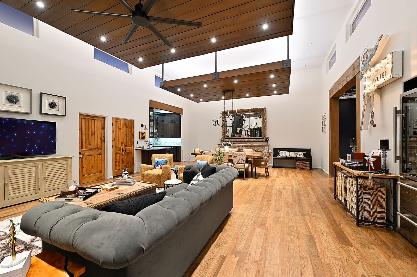
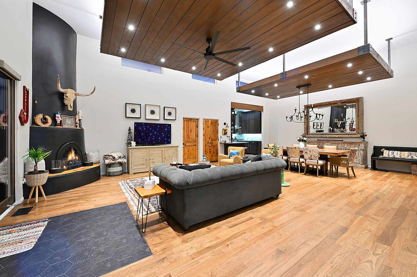
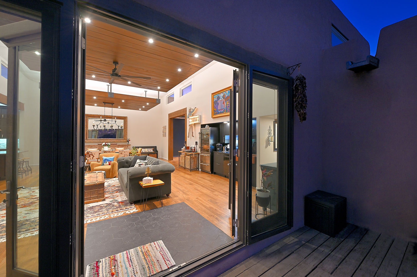
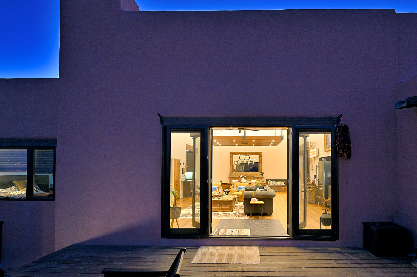
“Working with Fabuwallous went above our expectations“