Cerro Gordo Full House Remodel
Project Description
Located in one of Santa Fe’s prominent Historic Districts, this whole house remodel was performed in several stages starting with the exterior. Our client's vision focused on preserving the Old Santa Fe style while upgrading to modern energy-efficient features, including HVAC, and building materials. We replaced a structurally unstable deck with a 1600 ft, multi-level exterior living space that includes a Kiva-style fireplace, capable of serving as a functional pizza oven.
The home’s interior was revitalized through custom structural modifications and hand-painted wall designs, preserving the original adobe charm. This 4,400 square-foot remodel also featured a reimagined, attached guest house, a two-car garage, and 4000 square feet of landscaped terraced fruit trees and a garden promenade leading to the Santa Fe River.
The Story
Our clients, both geology engineers from Houston, purchased a 100-year-old historic property after vacationing here for a number of years. The couple were actively employed, working for separate well-known oil companies, when they purchased the property with the intention of a complete remodel before their intended retirement. They would use the property for short periods of time during the two-year (+) remodel / re-vitalization project. Currently, the couple is retired and living in Santa Fe.
From the client
As we interviewed contractors, we quickly built confidence that Fabu-wallous had an excellent understanding and commitment to quality engineering to build a deck that was both structurally solid and aesthetically pleasing. This project tested their creativity, attention to detail, and technical competency. As we spoke with the team and the project evolved, we transformed the useless space below the deck into a wonderful shaded patio, added a kiva-style pizza oven to keep the Southwestern theme, and replaced the upper rotten cantilevered deck with a solid, beautiful sun deck that is anchored to bedrock. Bill, Chuck, and the Fabu-wallous team did a wonderful job! Read Full Testimonial >
Project Description
Located in one of Santa Fe’s prominent Historic Districts, this whole house remodel was performed in several stages starting with the exterior. Our client's vision focused on preserving the Old Santa Fe style while upgrading to modern energy-efficient features, including HVAC, and building materials. We replaced a structurally unstable deck with a 1600 ft, multi-level exterior living space that includes a Kiva-style fireplace, capable of serving as a functional pizza oven.
The home’s interior was revitalized through custom structural modifications and hand-painted wall designs, preserving the original adobe charm. This 4,400 square-foot remodel also featured a reimagined, attached guest house, a two-car garage, and 4000 square feet of landscaped terraced fruit trees and a garden promenade leading to the Santa Fe River.
Client Story
Our clients, both geology engineers from Houston, purchased a 100-year-old historic property after vacationing here for a number of years. The couple were actively employed, working for separate well-known oil companies, when they purchased the property with the intention of a complete remodel before their intended retirement. They would use the property for short periods of time during the two-year (+) remodel / re-vitalization project. Currently, the couple is retired and living in Santa Fe.
From the client
As we interviewed contractors, we quickly built confidence that Fabu-wallous had an excellent understanding and commitment to quality engineering to build a deck that was both structurally solid and aesthetically pleasing. This project tested their creativity, attention to detail, and technical competency. As we spoke with the team and the project evolved, we transformed the useless space below the deck into a wonderful shaded patio, added a kiva-style pizza oven to keep the Southwestern theme, and replaced the upper rotten cantilevered deck with a solid, beautiful sun deck that is anchored to bedrock. Bill, Chuck, and the Fabu-wallous team did a wonderful job! Read Full Testimonial >
Project Services:
Design
New Build
Preserve
Renovation
Awards:
- 2023 Excellence In Remodeling • “Remodeling Retrospective” - The True Grit Award
- 2016 Builder Of The Year • Santa Fe Area Home Builders
- 2013 Builder Of The Year • Santa Fe Area Home Builders
- 2011 Remodeler Of The Year • Santa Fe Area Home Builders
- 2010 Builder Of The Year • Santa Fe Area Home Builders
- 2009 Remodeler Of The Year • Santa Fe Area Home Builders
Before
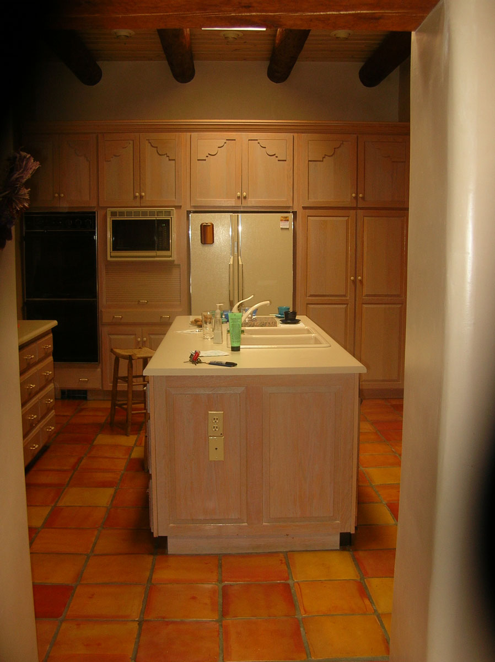
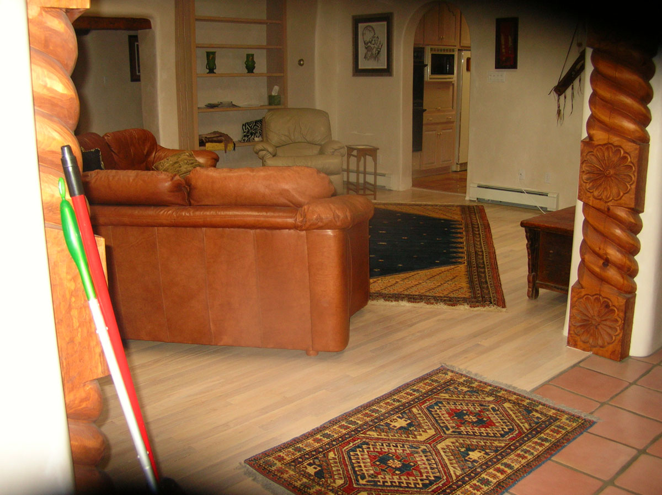
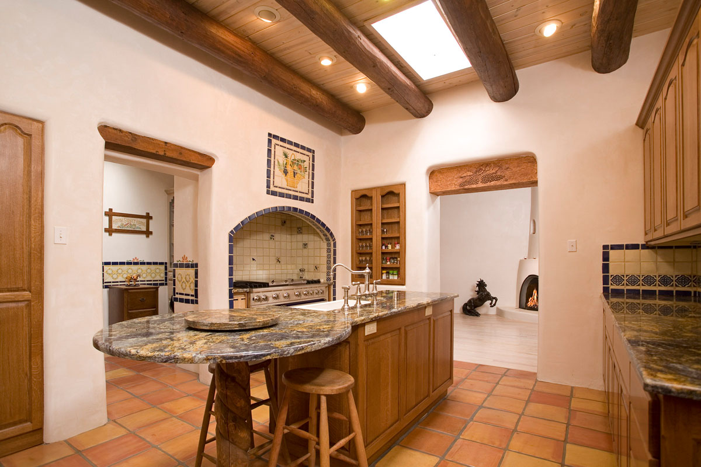
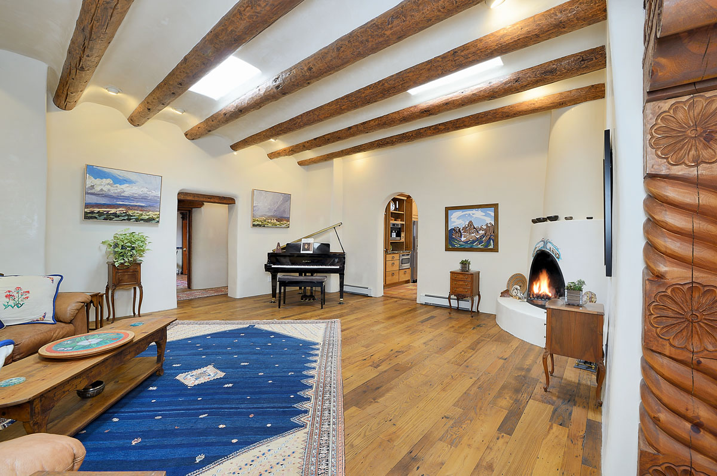
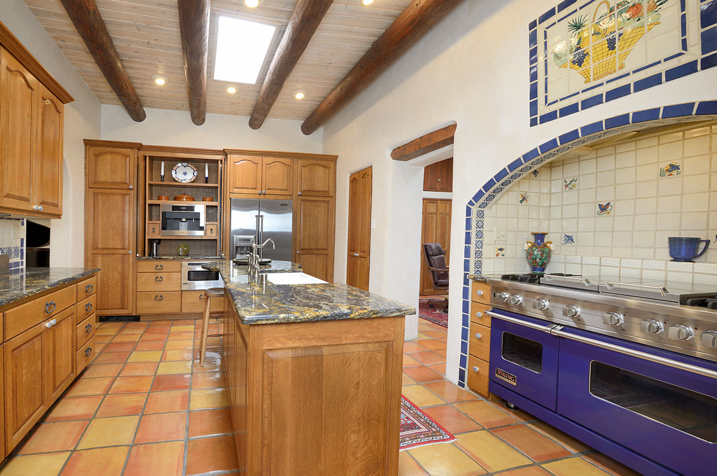
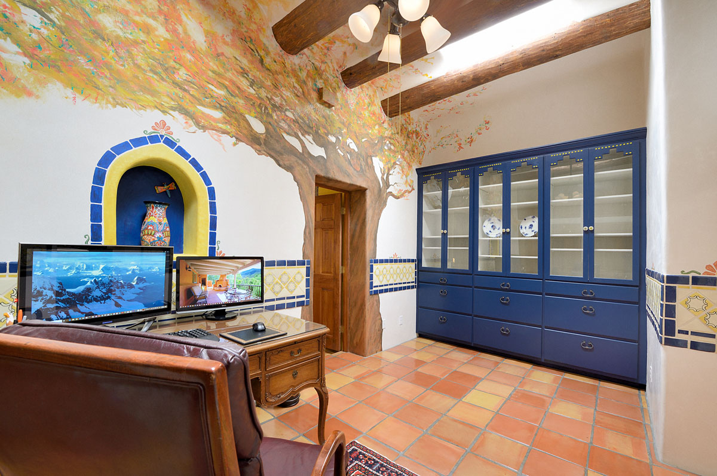
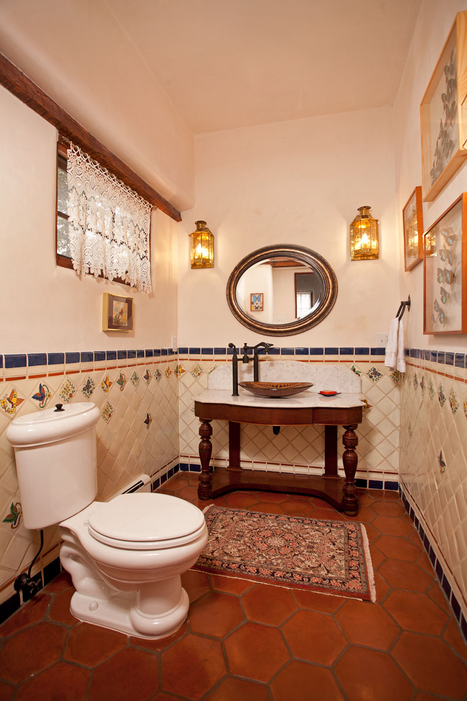
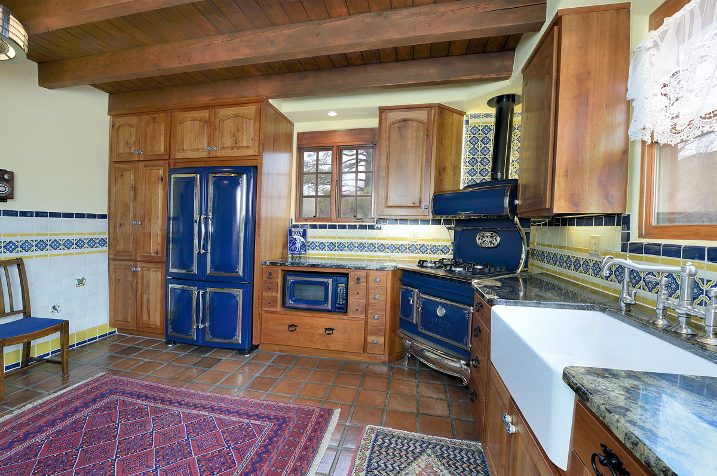
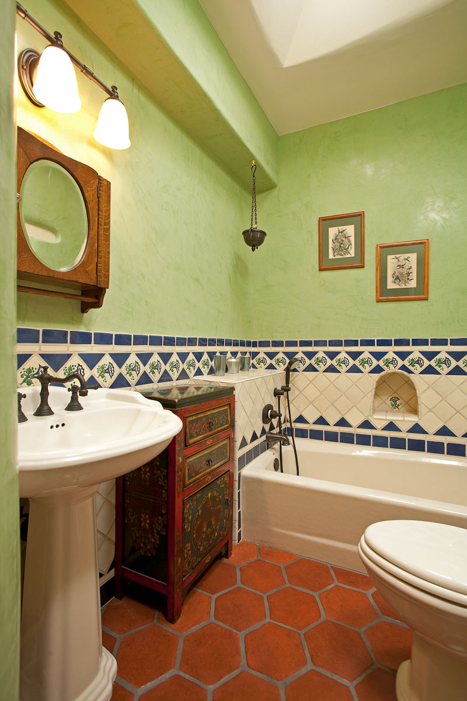
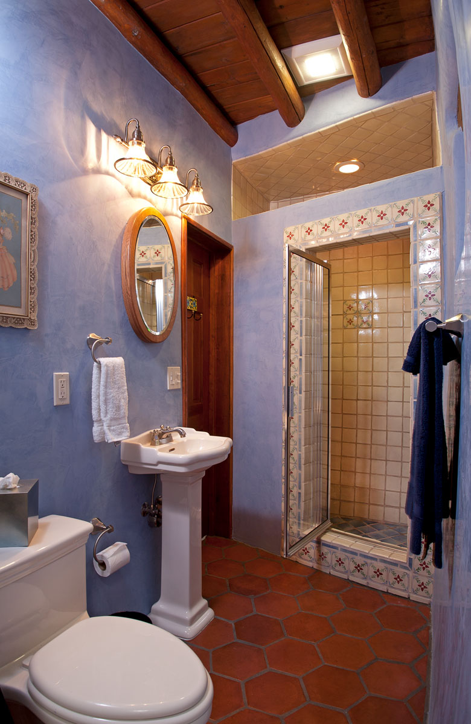
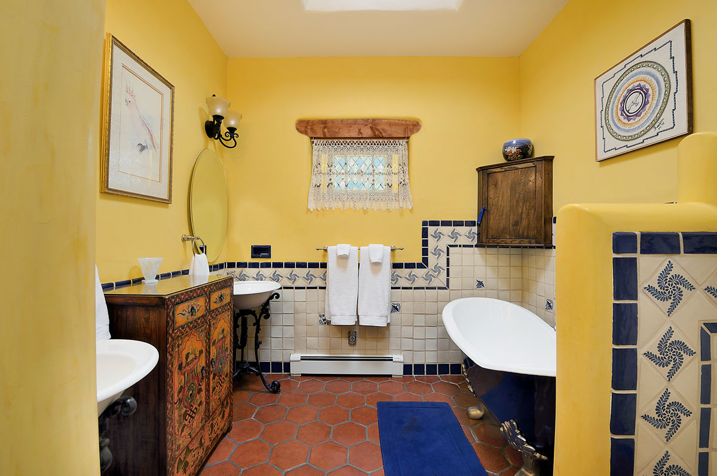
“Working with Fabuwallous went above our expectations“