Sierra Del Norte Exterior
Project Description
The main goal of this exterior remodel was to provide a larger outside living space for entertaining and family gatherings. The client's dream was to raise the existing deck, which had been blocked by a new addition at a neighboring residence, to recapture the view of the Santa Fe and Jemez mountains.
Along with adding more space, we wanted to design this area to be more than a deck and instead a more functional exterior living space for the family and their needs. To do this, we created a covered patio space below the extended deck that would include a small storage area, a wash area for the couple's two large Black Labs, a space for a TV, infrared heaters, ambient lighting, and updated landscaping with natural stone and a water feature.
Our clients have young grand children, so determining how to maintain access from the upper to lower deck included considering the safety and functionality of the new staircase. Additionally, this client also wanted to maintain access from the exterior front of the house to the exterior back, as well as access to a detached guest house. Creativity, attention to detail, and quality in conjunction with careful management while working together with wonderful clients resulted in a successful and excellent project.
In collaboration with architect John Padilla.
The Story
The owners ( our lovely clients) of this property with fabulous views, are part-time residents of Santa Fe while spending the rest of the year in Dallas and on their ranch also located in Texas. Following the couple’s retirement from the world of oil engineering, exploration and production, although still serving on various boards, they enjoy spending their time with their adult children and grandkids on their ranch and at their home in Santa Fe featuring a large deck with spectacular views for entertaining and a heated patio area below the main deck (cool in the summer and protected in the fall, winter and spring) with the sound of water splashing in a small pound from the waterfall---Serenity!!
From the client
Our experience working with the Fabu-wallous team went beyond our expectations. They turned our ideas into a much more enjoyable space than we had ever envisioned. The quality of their workmanship was excellent, but above everything else, they were a pleasure to work with. We would, and have, recommend them for your projects. Read Full Testimonial >
Project Description
The main goal of this exterior remodel was to provide a larger outside living space for entertaining and family gatherings. The client's dream was to raise the existing deck, which had been blocked by a new addition at a neighboring residence, to recapture the view of the Santa Fe and Jemez mountains.
Along with adding more space, we wanted to design this area to be more than a deck and instead a more functional exterior living space for the family and their needs. To do this, we created a covered patio space below the extended deck that would include a small storage area, a wash area for the couple's two large Black Labs, a space for a TV, infrared heaters, ambient lighting, and updated landscaping with natural stone and a water feature.
Our clients have young grand children, so determining how to maintain access from the upper to lower deck included considering the safety and functionality of the new staircase. Additionally, this client also wanted to maintain access from the exterior front of the house to the exterior back, as well as access to a detached guest house. Creativity, attention to detail, and quality in conjunction with careful management while working together with wonderful clients resulted in a successful and excellent project.
In collaboration with architect John Padilla.
Client Story
The owners ( our lovely clients) of this property with fabulous views, are part-time residents of Santa Fe while spending the rest of the year in Dallas and on their ranch also located in Texas. Following the couple’s retirement from the world of oil engineering, exploration and production, although still serving on various boards, they enjoy spending their time with their adult children and grandkids on their ranch and at their home in Santa Fe featuring a large deck with spectacular views for entertaining and a heated patio area below the main deck (cool in the summer and protected in the fall, winter and spring) with the sound of water splashing in a small pound from the waterfall---Serenity!!
From the client
Our experience working with the Fabu-wallous team went beyond our expectations. They turned our ideas into a much more enjoyable space than we had ever envisioned. The quality of their workmanship was excellent, but above everything else, they were a pleasure to work with. We would, and have, recommend them for your projects. Read Full Testimonial >
Project Services:
Design
New Build
Renovation
Before
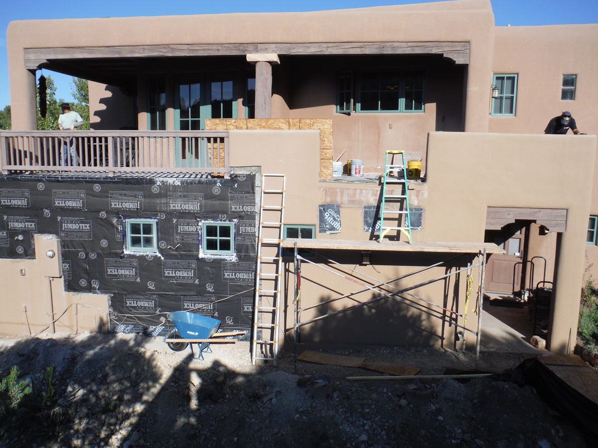
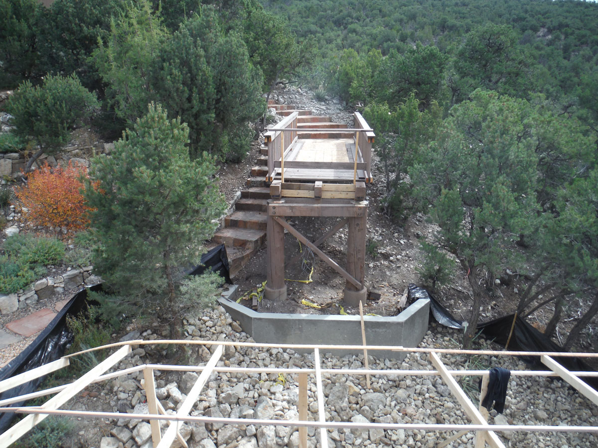
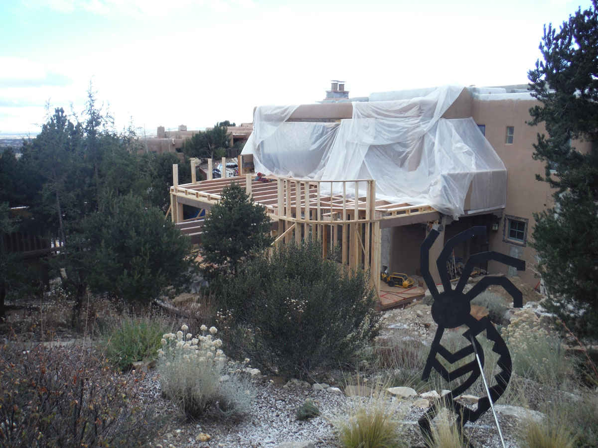
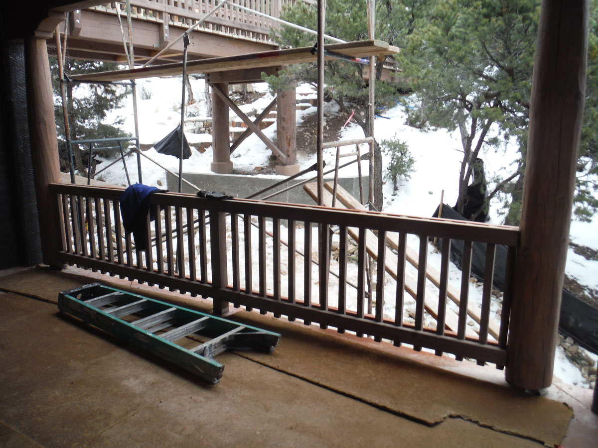
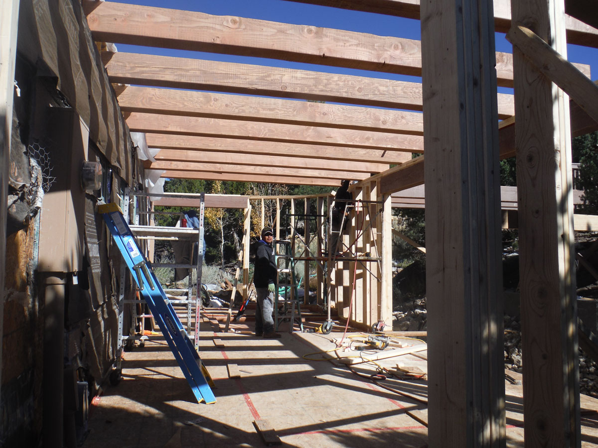
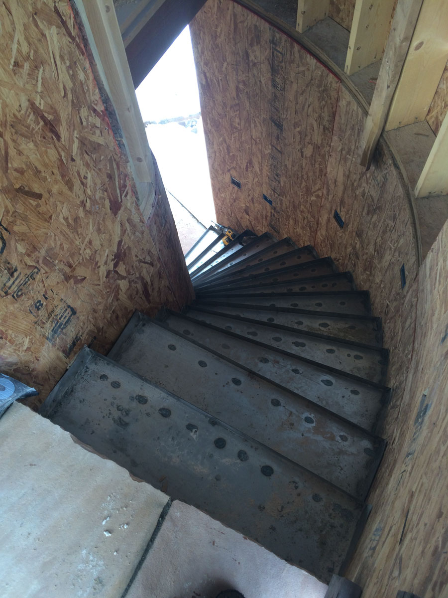
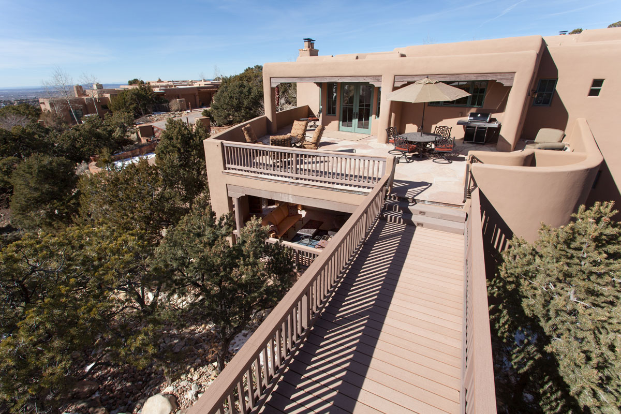
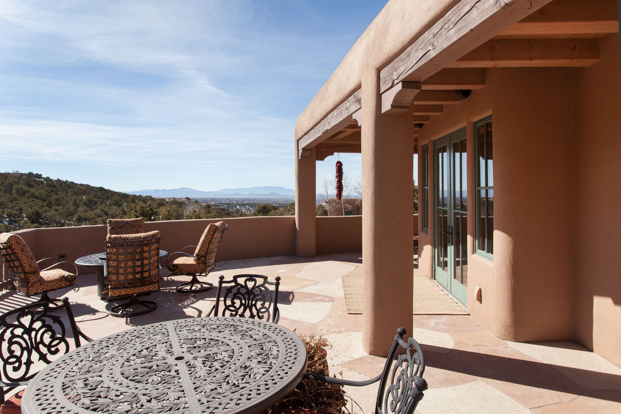
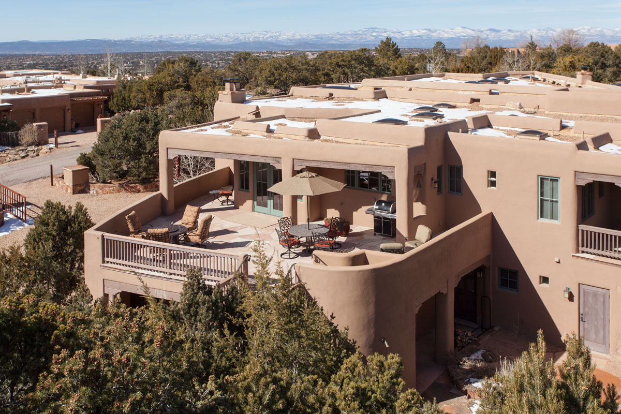
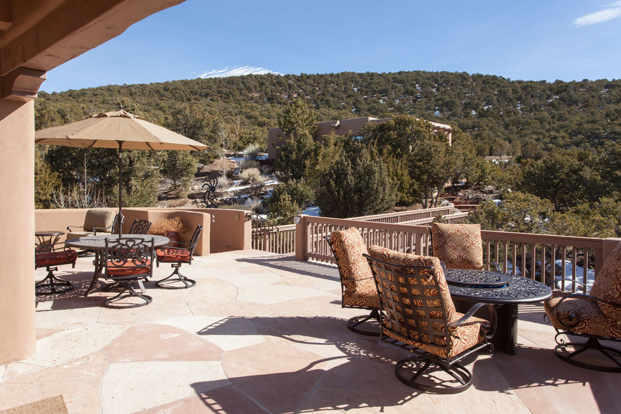
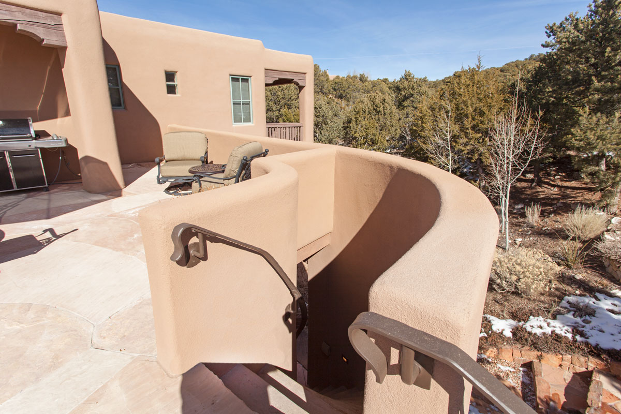
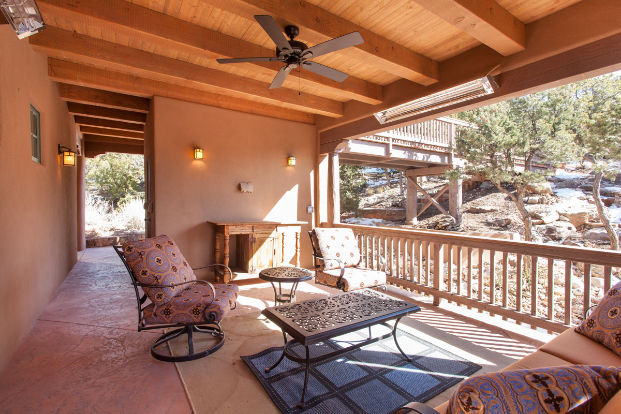
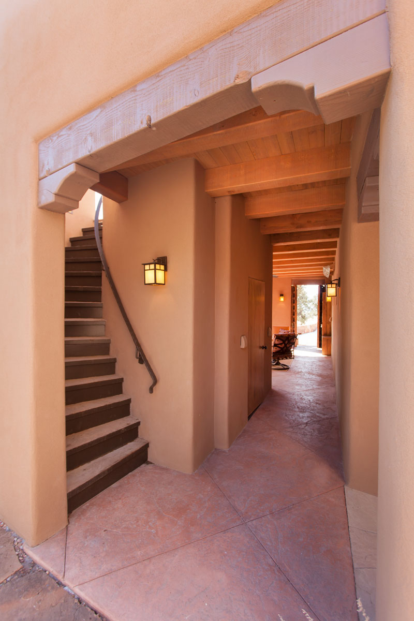
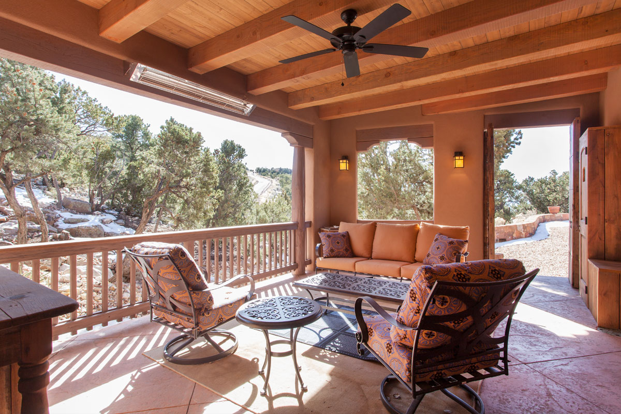
“Working with Fabuwallous went above our expectations“