Project Description
“Love at first sight is not just an event, it’s an evolving journey” aptly describes the two-year transformation of this 4200 sq ft “Complete Home Remodel” and “NOW” distinguished residence. Each progressive stage of renovation was collectively determined among the Fabuwallous team, the Clients, Designers (Fabuwallous, Los Angeles) and Lisa D Martinez Design.
The central focus of our Clients was to highlight and expand the Living Room’s current exceptional panorama of Santa Fe, the surrounding hills of Wilderness Gate and mountain views and to revitalize the general ambiance. Overall, the living room area was the paramount focus on allowing for expansive seating and entertainment. To augment the views, original windows and an incorporated gas fireplace were replaced with 8’ sliding glass doors & windows along the entire face of the Westerly exterior living room wall. The living room’s dimensions were lengthened by 8 ft following the removal of two side walls supporting an unanticipated undersized central carrying beam. Widening the living room required the installation of a new 33’x24”x10” structural central beam. Removal of the dining support wall necessitated the lengthening of the exposed dining room steps. Clearly, domino effects were often encountered that entailed decisions to change or modify the original home’s condition.
From the client
We have renovated 11 homes in our lifetimes - in Los Angeles, in Santa Fe, in Ojai and Palm Springs and two in Buenos Aires. Until working with Bill and everyone at Fabuwallous, never have either of us ever uttered the sentence “I love my contractor”. Read Full Testimonial >
Project Description
“Love at first sight is not just an event, it’s an evolving journey” aptly describes the two-year transformation of this 4200 sq ft “Complete Home Remodel” and “NOW” distinguished residence. Each progressive stage of renovation was collectively determined among the Fabuwallous team, the Clients, Designers (Fabuwallous, Los Angeles) and Lisa D Martinez Design.
The central focus of our Clients was to highlight and expand the Living Room’s current exceptional panorama of Santa Fe, the surrounding hills of Wilderness Gate and mountain views and to revitalize the general ambiance. Overall, the living room area was the paramount focus on allowing for expansive seating and entertainment. To augment the views, original windows and an incorporated gas fireplace were replaced with 8’ sliding glass doors & windows along the entire face of the Westerly exterior living room wall. The living room’s dimensions were lengthened by 8 ft following the removal of two side walls supporting an unanticipated undersized central carrying beam. Widening the living room required the installation of a new 33’x24”x10” structural central beam. Removal of the dining support wall necessitated the lengthening of the exposed dining room steps. Clearly, domino effects were often encountered that entailed decisions to change or modify the original home’s condition.
From the client
We have renovated 11 homes in our lifetimes - in Los Angeles, in Santa Fe, in Ojai and Palm Springs and two in Buenos Aires. Until working with Bill and everyone at Fabuwallous, never have either of us ever uttered the sentence “I love my contractor”. Read Full Testimonial >
Project Services:
Renovation
Before
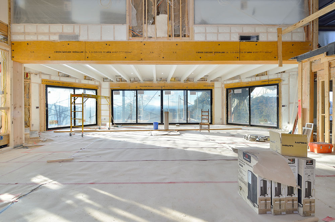
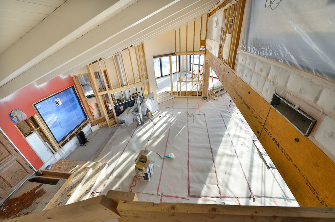
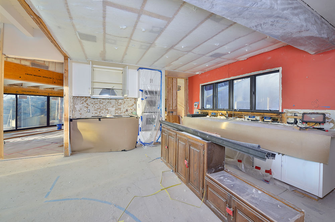
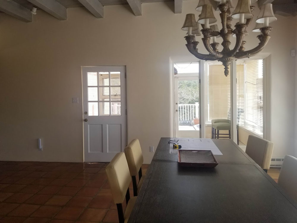
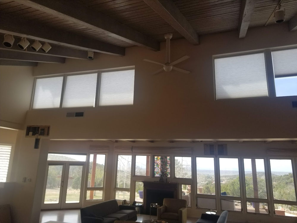
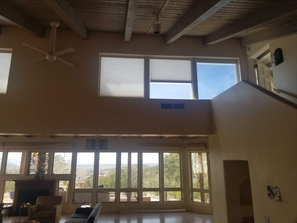
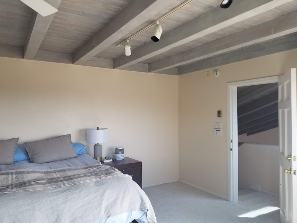
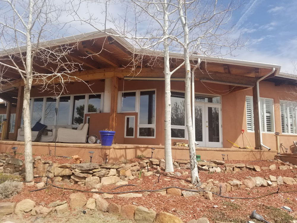
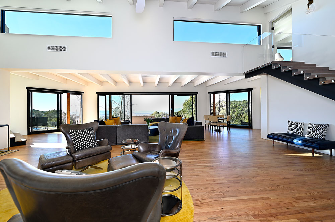
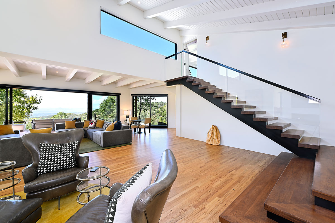
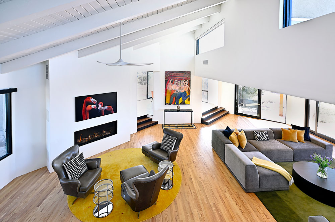
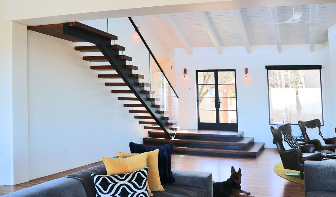

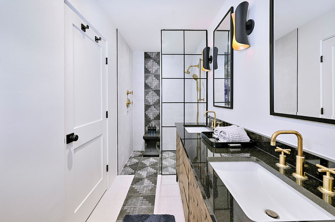
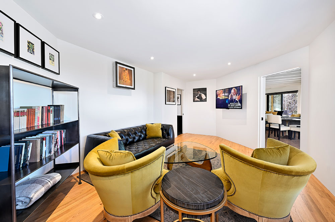
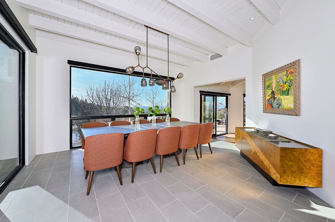
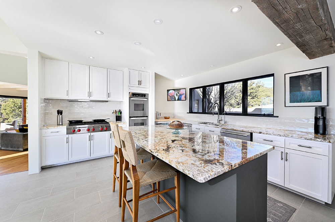

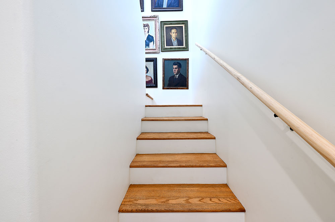
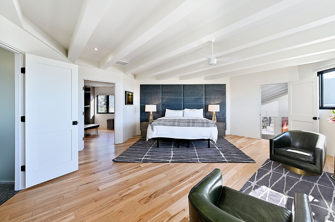
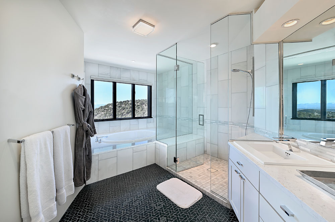
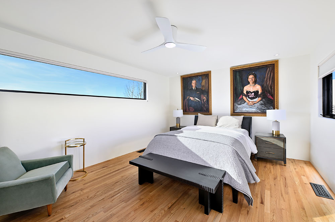
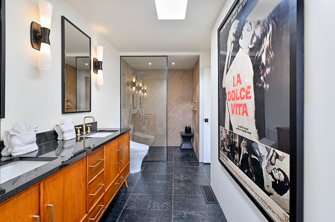
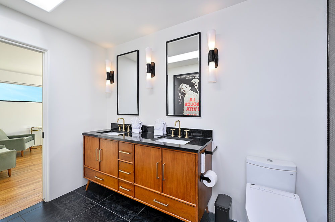
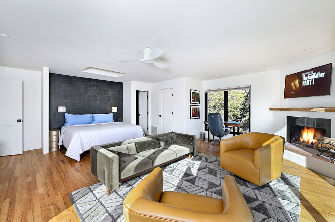
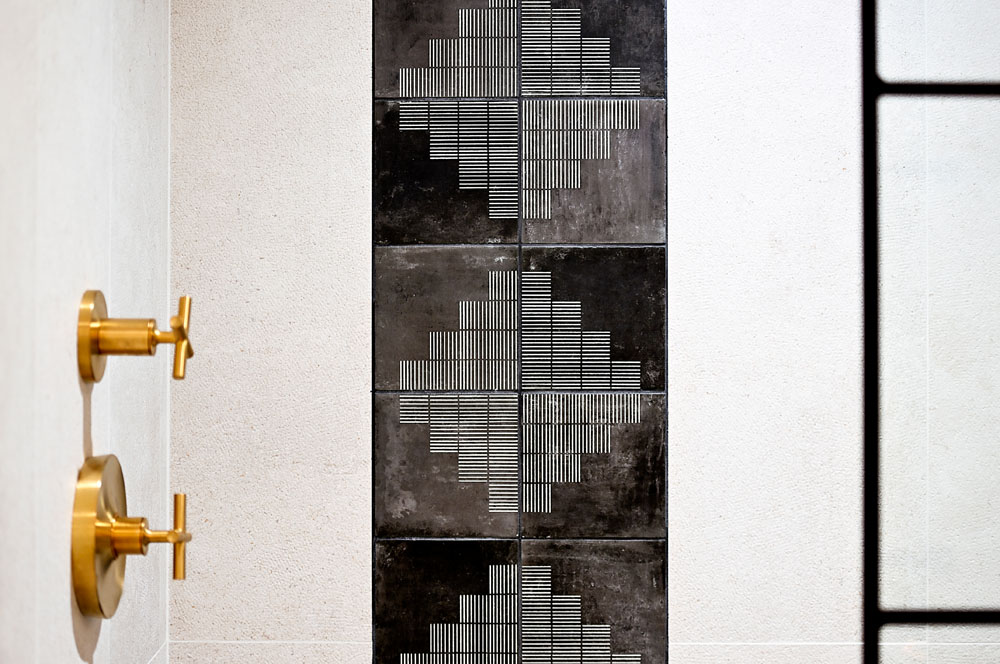
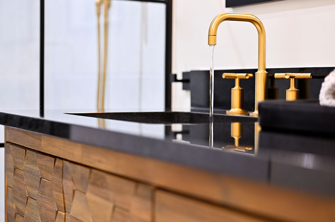
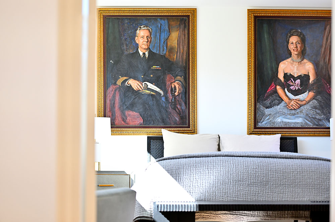

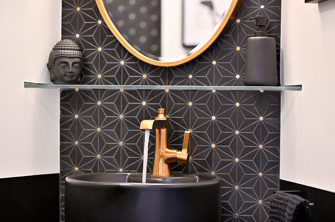
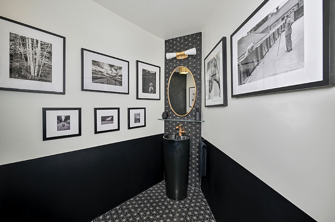
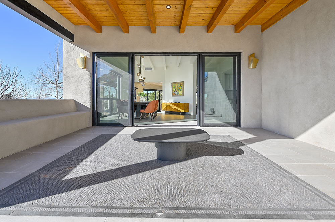

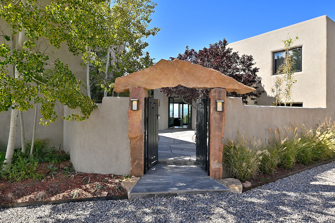
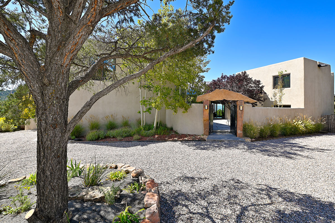
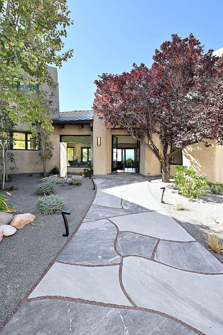
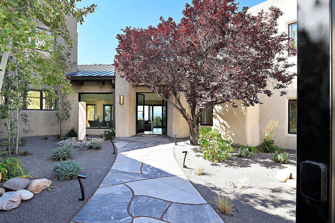
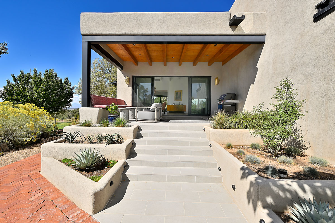
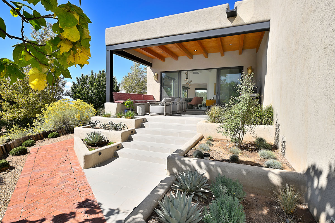
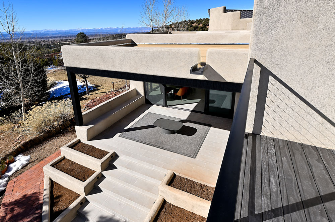
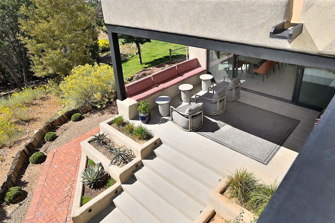
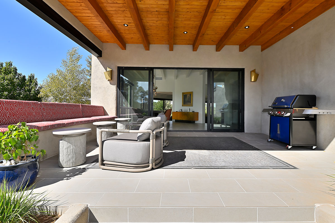
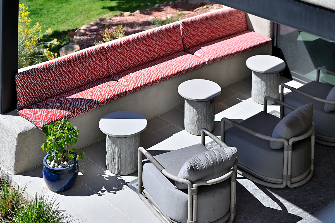
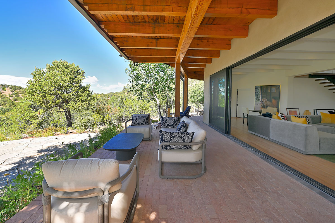
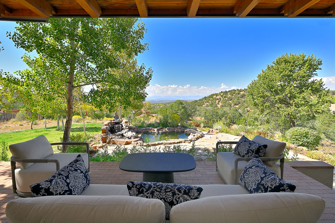
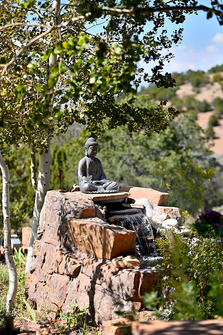
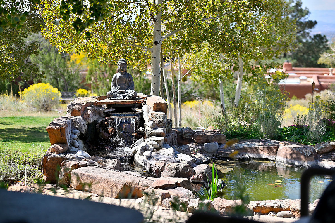
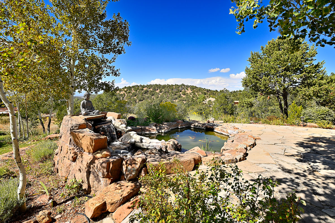
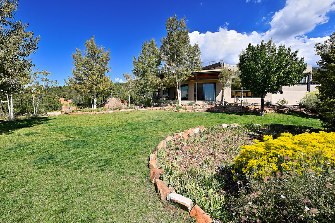
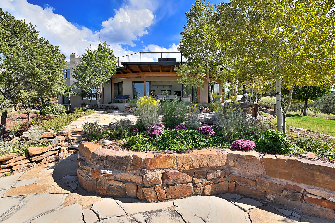
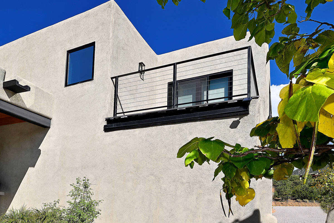
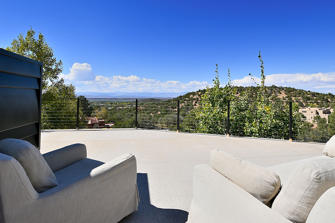
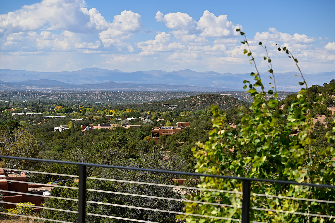
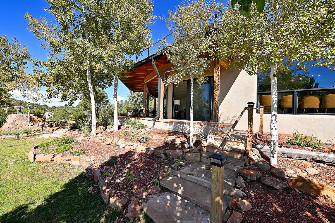

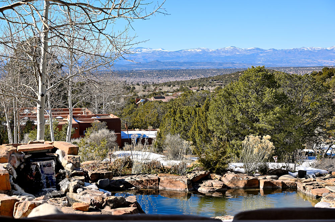
“Working with Fabuwallous went above our expectations“
